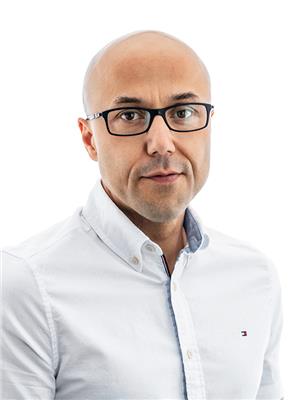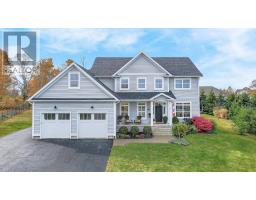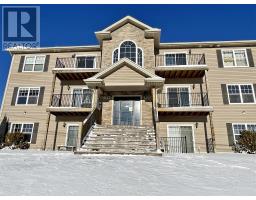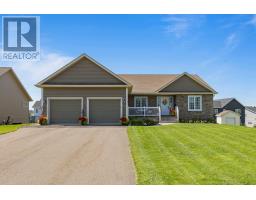67 WILLIAMS Gate, Stratford, Prince Edward Island, CA
Address: 67 WILLIAMS Gate, Stratford, Prince Edward Island
3 Beds3 Baths1565 sqftStatus: Buy Views : 785
Price
$400,000
Summary Report Property
- MKT ID202422374
- Building TypeRow / Townhouse
- Property TypeSingle Family
- StatusBuy
- Added2 weeks ago
- Bedrooms3
- Bathrooms3
- Area1565 sq. ft.
- DirectionNo Data
- Added On06 Dec 2024
Property Overview
End unit townhouse on its own land. Main level: built in garage with laundry (washer and dryer included), half bath, open kitchen (fridge, stove, and dishwasher included), living and dining area with backyard deck access. Upper level: primary bedroom complete with walk in closet and full private bath, two additional bedrooms and anther full bath. Great backyard boarding the Stratford trail. (id:51532)
Tags
| Property Summary |
|---|
Property Type
Single Family
Building Type
Row / Townhouse
Storeys
2
Community Name
Stratford
Title
Freehold
Land Size
35' x 180'|under 1/2 acre
Built in
2010
Parking Type
Paved Yard
| Building |
|---|
Bedrooms
Above Grade
3
Bathrooms
Total
3
Partial
1
Interior Features
Appliances Included
Range, Dishwasher, Dryer - Electric, Washer, Refrigerator
Flooring
Ceramic Tile, Hardwood, Laminate
Basement Type
None
Building Features
Features
Single Driveway
Foundation Type
Poured Concrete
Total Finished Area
1565 sqft
Structures
Deck
Heating & Cooling
Heating Type
In Floor Heating, Heat Recovery Ventilation (HRV)
Utilities
Utility Sewer
Municipal sewage system
Water
Municipal water
Exterior Features
Exterior Finish
Vinyl
Neighbourhood Features
Community Features
School Bus
Parking
Parking Type
Paved Yard
| Level | Rooms | Dimensions |
|---|---|---|
| Second level | Primary Bedroom | 10.5 x 14 |
| Ensuite (# pieces 2-6) | 8.6 x 8.3 | |
| Bath (# pieces 1-6) | 10 x 5.6 | |
| Bedroom | 11.4 x 11.2 | |
| Bedroom | (9.5x9) + (6.2x3.3) | |
| Main level | Kitchen | 9 x 9.8 |
| Dining room | 9 x 10.2 | |
| Living room | 12.1 x 17.3 | |
| Bath (# pieces 1-6) | 3.2 x 7 Half |
| Features | |||||
|---|---|---|---|---|---|
| Single Driveway | Paved Yard | Range | |||
| Dishwasher | Dryer - Electric | Washer | |||
| Refrigerator | |||||




















































