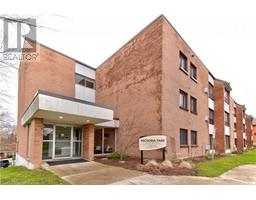549 DEVON Street 22 - Stratford, Stratford, Ontario, CA
Address: 549 DEVON Street, Stratford, Ontario
Summary Report Property
- MKT ID40626437
- Building TypeHouse
- Property TypeSingle Family
- StatusRent
- Added12 weeks ago
- Bedrooms3
- Bathrooms2
- AreaNo Data sq. ft.
- DirectionNo Data
- Added On26 Aug 2024
Property Overview
Fall in love with this beautiful semi-detached 3-bedroom home wide-open fields. The essential features of this home have all been recently updated. Updates includes: Windows & Exterior Doors (24) Roof (19), Furnace & A/C (20), washer/Dryer (21), Shed (23), Gazebo tarps (24), 4 PC bathroom (23), PAINT (24), FLOORING (24). The main floor features large eat in kitchen , foyer, and generous size living room with large window that brings in plenty of light. Upstairs you’ll appreciate the 3 bedrooms including the larger Master bedroom and more beautiful views of the backyard and the wide-open fields. Downstairs you’ll appreciate the large family room .The large double tandem driveway easily accommodates 2 vehicles and provides convenient access to the home after shopping. The backyard offers a relaxing environment for you to barbecue and enjoy your days off, as you appreciate the open countryside and tend to your personal gardens. The backyard features a deck, gazebo and a large shed. Situated within walking distance to parks, trails, and many amenities , offering convenient and quick access to Kitchener. Note: Some of the inside pictures have not been uploaded due to some renovation that is currently happening. (id:51532)
Tags
| Property Summary |
|---|
| Building |
|---|
| Land |
|---|
| Level | Rooms | Dimensions |
|---|---|---|
| Second level | 4pc Bathroom | Measurements not available |
| Bedroom | 10'8'' x 8'0'' | |
| Bedroom | 9'7'' x 8'3'' | |
| Primary Bedroom | 14'5'' x 10'3'' | |
| Basement | 2pc Bathroom | Measurements not available |
| Family room | 15'9'' x 10'8'' | |
| Utility room | 16'0'' x 13'2'' | |
| Main level | Foyer | 7'4'' x 6'4'' |
| Living room | 16'4'' x 10'10'' | |
| Kitchen | 14'4'' x 10'2'' |
| Features | |||||
|---|---|---|---|---|---|
| Conservation/green belt | Paved driveway | Dishwasher | |||
| Dryer | Stove | Water softener | |||
| Washer | Window Coverings | Central air conditioning | |||

















