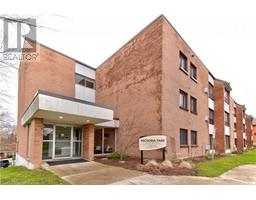77 GRAHAM Crescent 22 - Stratford, Stratford, Ontario, CA
Address: 77 GRAHAM Crescent, Stratford, Ontario
Summary Report Property
- MKT ID40614683
- Building TypeHouse
- Property TypeSingle Family
- StatusRent
- Added18 weeks ago
- Bedrooms5
- Bathrooms2
- AreaNo Data sq. ft.
- DirectionNo Data
- Added On16 Jul 2024
Property Overview
Coming August 1st, this fully renovated and generously sized 5-bedroom + Den (6 Rooms ) house is available for rent in Stratford. Its prime location near downtown, the hospital, and schools make it highly desirable. The 2000+ ft² finished area back split is nestled in a serene, family-friendly neighborhood, offering easy access to Stratford General Hospital, parks, schools, bus routes, trails, and the picturesque Avon River. Inside, you'll find a thoughtfully designed living space featuring five bedrooms, a den area, two full bathrooms, a spacious open-concept Kitchen, a living room, a dining area with access to the backyard, and a lower-level family room. The corner lot and large windows infuse the home with abundant natural light, creating a warm and inviting ambiance. Additional perks include an extended driveway and a spacious lot (4-5 parking), providing ample space for a growing family's active lifestyle. The monthly rent is $3600, plus utilities. To secure the rental, the owners require the rental application along with reference checks and a Credit Report. The first and last month's rent is required upon signing the lease. WORKING PROFESSIONALS, FAMILIES & STUDENTS are welcome to apply. (id:51532)
Tags
| Property Summary |
|---|
| Building |
|---|
| Land |
|---|
| Level | Rooms | Dimensions |
|---|---|---|
| Second level | Primary Bedroom | 14'7'' x 11'8'' |
| Bedroom | 10'1'' x 11'8'' | |
| Bedroom | 11'2'' x 9'1'' | |
| 4pc Bathroom | 6'8'' x 8'9'' | |
| Basement | Den | 8'8'' x 11'11'' |
| Recreation room | 10'2'' x 22'3'' | |
| Lower level | Utility room | 10'8'' x 8'10'' |
| Bedroom | 13'11'' x 10'9'' | |
| Bedroom | 9'6'' x 10'10'' | |
| 3pc Bathroom | 6'1'' x 7'7'' | |
| Main level | Living room | 10'10'' x 17'2'' |
| Kitchen | 10'10'' x 12'1'' | |
| Dining room | 9'6'' x 10'1'' |
| Features | |||||
|---|---|---|---|---|---|
| Corner Site | Paved driveway | Skylight | |||
| Dishwasher | Dryer | Microwave | |||
| Refrigerator | Stove | Washer | |||
| Central air conditioning | |||||


































