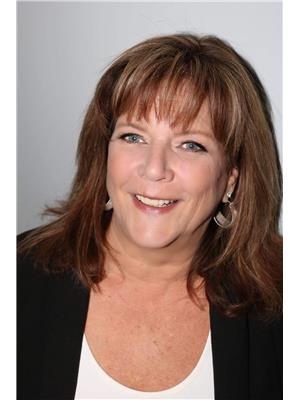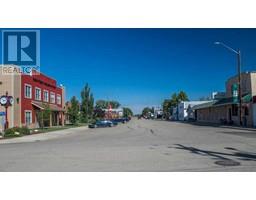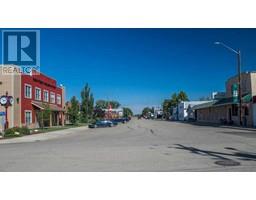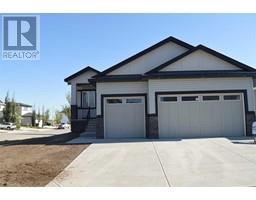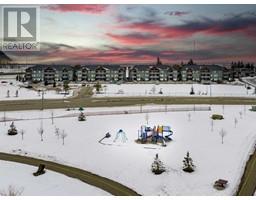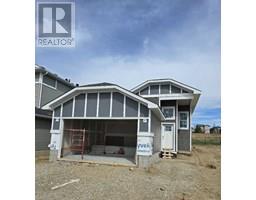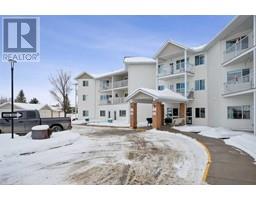206 Strathaven Bay Strathaven, Strathmore, Alberta, CA
Address: 206 Strathaven Bay, Strathmore, Alberta
3 Beds2 Baths1217 sqftStatus: Buy Views : 994
Price
$500,000
Summary Report Property
- MKT IDA2193519
- Building TypeHouse
- Property TypeSingle Family
- StatusBuy
- Added7 days ago
- Bedrooms3
- Bathrooms2
- Area1217 sq. ft.
- DirectionNo Data
- Added On14 Feb 2025
Property Overview
Home Sweet Home. Central Air. New Furnace. New Roof and siding. Large Pie Lot. Build Your Garage of Choice. Custome Man Cave. Open Views. Fields. Tucked in a safe cul-de-sac. Family Friendly Subdivision (id:51532)
Tags
| Property Summary |
|---|
Property Type
Single Family
Building Type
House
Storeys
1
Square Footage
1217.6 sqft
Community Name
Strathaven
Subdivision Name
Strathaven
Title
Freehold
Land Size
511 m2|4,051 - 7,250 sqft
Built in
1997
Parking Type
Other
| Building |
|---|
Bedrooms
Above Grade
3
Bathrooms
Total
3
Interior Features
Appliances Included
Refrigerator, Dishwasher, Stove, Window Coverings, Washer & Dryer
Flooring
Hardwood, Laminate
Basement Type
Full (Finished)
Building Features
Features
Cul-de-sac, Back lane
Foundation Type
Poured Concrete
Style
Detached
Architecture Style
Bungalow
Construction Material
Wood frame
Square Footage
1217.6 sqft
Total Finished Area
1217.6 sqft
Structures
Deck
Heating & Cooling
Cooling
Central air conditioning
Heating Type
Forced air
Parking
Parking Type
Other
Total Parking Spaces
2
| Land |
|---|
Lot Features
Fencing
Fence
Other Property Information
Zoning Description
R1
| Level | Rooms | Dimensions |
|---|---|---|
| Lower level | Family room | 60.43 Ft x 49.77 Ft |
| Other | 32.00 Ft x 29.53 Ft | |
| Office | 26.00 Ft x 34.45 Ft | |
| Storage | 38.00 Ft x 25.43 Ft | |
| Other | 19.42 Ft x 21.88 Ft | |
| Recreational, Games room | 54.40 Ft x 45.67 Ft | |
| Laundry room | 18.60 Ft x 48.13 Ft | |
| Main level | Other | 7.58 Ft x 10.50 Ft |
| Kitchen | 9.58 Ft x 10.17 Ft | |
| Dining room | 9.00 Ft x 12.00 Ft | |
| Pantry | 1.67 Ft x 1.67 Ft | |
| Primary Bedroom | 11.08 Ft x 12.25 Ft | |
| Living room | 13.50 Ft x 12.42 Ft | |
| Other | 3.67 Ft x 5.67 Ft | |
| Other | 4.50 Ft x 4.83 Ft | |
| 3pc Bathroom | 5.50 Ft x 7.00 Ft | |
| 4pc Bathroom | 31.43 Ft x 16.40 Ft | |
| Bedroom | 31.43 Ft x 36.91 Ft | |
| Bedroom | 31.17 Ft x 35.27 Ft |
| Features | |||||
|---|---|---|---|---|---|
| Cul-de-sac | Back lane | Other | |||
| Refrigerator | Dishwasher | Stove | |||
| Window Coverings | Washer & Dryer | Central air conditioning | |||



















































