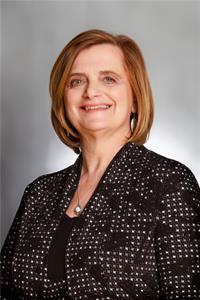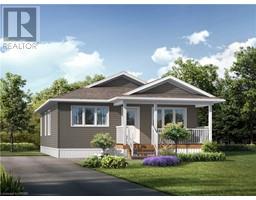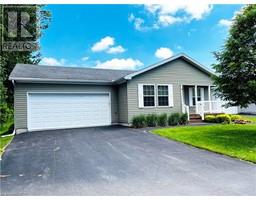454 RICHARD CRESCENT, Strathroy-Caradoc (SE), Ontario, CA
Address: 454 RICHARD CRESCENT, Strathroy-Caradoc (SE), Ontario
Summary Report Property
- MKT IDX10780019
- Building TypeHouse
- Property TypeSingle Family
- StatusBuy
- Added1 days ago
- Bedrooms2
- Bathrooms2
- Area0 sq. ft.
- DirectionNo Data
- Added On03 Dec 2024
Property Overview
Welcome to Twin Elm Estates where life is good and the living is easy! This is an Adult Lifestyle Community conveniently located within walking distance of shopping. Close to all major conveniences - golf courses, hospitals and restaurants. 20 minutes to London. Active Clubhouse offering many and varied activities. This home is located on a dead street and has a beautiful private backyard. Concrete driveway. Home features front porch for sitting and relaxation. Private deck at rear side of home and comfortable sized backyard with stone fence along the back. Sand point well for outdoor watering needs. Living room is spacious and offers a cozy gas fireplace. Kitchen opens to dining room and features an island. Hardwood floors throughout. Windows were replaced 2023 plus newer storm doors on the home. Primary bedroom is spacious with walk in closet and separate ensuite. Entrance to crawl space is in the closet and is ideal for storage. Separate laundry room. Water heater is owned. Home has been well maintained and is in move in condition. Fees for New Owners: Land Lease - $750/month, Taxes - $154.84/month, Water is metered. (id:51532)
Tags
| Property Summary |
|---|
| Building |
|---|
| Land |
|---|
| Level | Rooms | Dimensions |
|---|---|---|
| Main level | Living room | 4.75 m x 3.81 m |
| Kitchen | 3.91 m x 3.56 m | |
| Dining room | 3.66 m x 2.13 m | |
| Laundry room | 3.78 m x 2.54 m | |
| Primary Bedroom | 4.06 m x 3.84 m | |
| Other | 3.78 m x 1.52 m | |
| Bedroom | 3.53 m x 2.92 m | |
| Bathroom | 2.46 m x 1.5 m |
| Features | |||||
|---|---|---|---|---|---|
| Open space | Flat site | Dry | |||
| Level | Attached Garage | Water meter | |||
| Water Heater | Dishwasher | Dryer | |||
| Garage door opener | Microwave | Refrigerator | |||
| Stove | Washer | Window Coverings | |||
| Central air conditioning | Fireplace(s) | ||||









