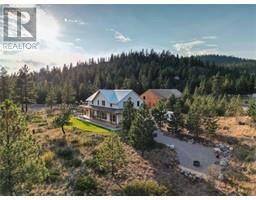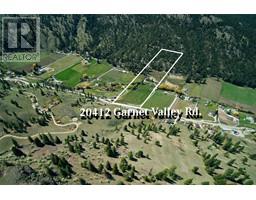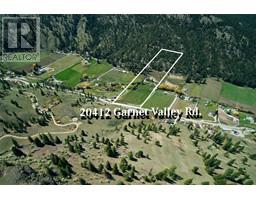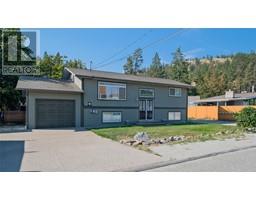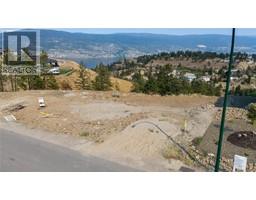11110 QUINPOOL Road Unit# 12 Main Town, Summerland, British Columbia, CA
Address: 11110 QUINPOOL Road Unit# 12, Summerland, British Columbia
2 Beds2 Baths1267 sqftStatus: Buy Views : 567
Price
$395,000
Summary Report Property
- MKT ID10315374
- Building TypeRow / Townhouse
- Property TypeSingle Family
- StatusBuy
- Added18 hours ago
- Bedrooms2
- Bathrooms2
- Area1267 sq. ft.
- DirectionNo Data
- Added On08 Jan 2025
Property Overview
Welcome to #12 Quinpool Patio Homes. This 2 bed + den home features a gas furnace for affordable heating and a sunroom providing bonus space for hobbies, plants and more. The den is currently used as a spare guest room with single bed leading out to the sunroom. The spacious primary bedroom has an ensuite and access to lots of natural light through the glass doors. There are extra closets in the hall and main bath to suit your storage needs, as well as, a secure 4x7 storage locker in the carport and crawl space too. Floors were updated in 2021 and new Hot water tank in 2019. (id:51532)
Tags
| Property Summary |
|---|
Property Type
Single Family
Building Type
Row / Townhouse
Storeys
1
Square Footage
1267 sqft
Community Name
Quinpool Patio Homes
Title
Strata
Neighbourhood Name
Main Town
Land Size
under 1 acre
Built in
1989
Parking Type
See Remarks,Other
| Building |
|---|
Bathrooms
Total
2
Partial
1
Interior Features
Appliances Included
Range, Refrigerator, Dishwasher, Dryer, Washer
Flooring
Laminate, Vinyl
Basement Type
Crawl space
Building Features
Features
Level lot
Style
Attached
Square Footage
1267 sqft
Heating & Cooling
Cooling
Central air conditioning
Heating Type
Forced air, See remarks
Utilities
Utility Sewer
Municipal sewage system
Water
Municipal water
Exterior Features
Exterior Finish
Stucco
Neighbourhood Features
Community Features
Adult Oriented, Pets Allowed, Rentals Allowed, Seniors Oriented
Amenities Nearby
Recreation
Maintenance or Condo Information
Maintenance Fees
$185 Monthly
Maintenance Fees Include
Ground Maintenance, Other, See Remarks, Sewer, Waste Removal
Parking
Parking Type
See Remarks,Other
Total Parking Spaces
2
| Level | Rooms | Dimensions |
|---|---|---|
| Main level | Laundry room | 5' x 7' |
| Sunroom | 12' x 7'3'' | |
| Primary Bedroom | 12'10'' x 14'4'' | |
| Living room | 17'4'' x 13'10'' | |
| Kitchen | 8'9'' x 13'5'' | |
| 2pc Ensuite bath | 5' x 3'8'' | |
| Dining room | 8'0'' x 14' | |
| Den | 10'2'' x 7'0'' | |
| Bedroom | 10'0'' x 12' | |
| 4pc Bathroom | 10' x 7'10'' |
| Features | |||||
|---|---|---|---|---|---|
| Level lot | See Remarks | Other | |||
| Range | Refrigerator | Dishwasher | |||
| Dryer | Washer | Central air conditioning | |||

























