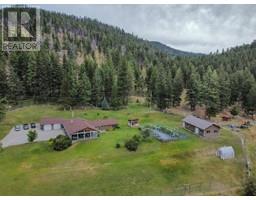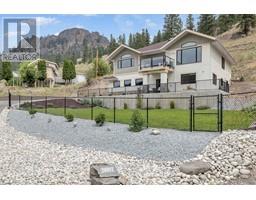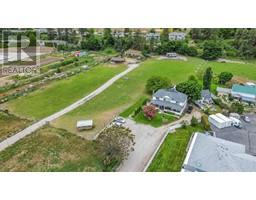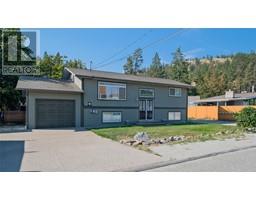118 SUMAC RIDGE Drive Summerland Rural, Summerland, British Columbia, CA
Address: 118 SUMAC RIDGE Drive, Summerland, British Columbia
Summary Report Property
- MKT ID10321910
- Building TypeHouse
- Property TypeSingle Family
- StatusBuy
- Added13 weeks ago
- Bedrooms4
- Bathrooms3
- Area2530 sq. ft.
- DirectionNo Data
- Added On15 Aug 2024
Property Overview
Outstanding Lake View!!! A beautiful comfortable home offering an idyllic outdoor private oasis, located on a peaceful private no through road. Perched up on a hilltop, this home commands breathtaking panoramas of Lake Okanagan. Its western facade overlooks the meticulously landscaped gardens and a vineyard across the street. Tastefully renovated to preserve its original character while enhancing its inherent elegance, this 2,530-square-foot home exudes spaciousness with soaring ceilings and expansive windows framing the idyllic vistas. Natural oak hardwood floors installed throughout the home, complemented by fully updated bathrooms, a convenient drop zone, professional interior and exterior painting, custom closet systems, premium window coverings, designer lighting, and no-maintenance composite decking are among the numerous upgrades. The grounds are impeccably maintained with automated irrigation, mature plantings, and evergreen hedges that create an intimate and serene ambiance year-round. The property is further enhanced by a hot tub and an oversized two-car garage. This home is a must see!!!!! (id:51532)
Tags
| Property Summary |
|---|
| Building |
|---|
| Level | Rooms | Dimensions |
|---|---|---|
| Second level | Primary Bedroom | 15'2'' x 16'1'' |
| Bedroom | 10'11'' x 15'1'' | |
| Bedroom | 12'4'' x 11'4'' | |
| 4pc Bathroom | 10'11'' x 6'8'' | |
| Main level | 3pc Ensuite bath | 9'10'' x 12'8'' |
| Utility room | 6'4'' x 4'7'' | |
| Foyer | 12'6'' x 11'1'' | |
| Laundry room | 13'5'' x 9'7'' | |
| Partial bathroom | 4'7'' x 6'5'' | |
| Dining room | 10'7'' x 8'10'' | |
| Dining room | 10'6'' x 16'4'' | |
| Great room | 15'11'' x 14' | |
| Bedroom | 11' x 9'11'' | |
| Living room | 18'10'' x 13'10'' | |
| Kitchen | 10'9'' x 12'10'' |
| Features | |||||
|---|---|---|---|---|---|
| Private setting | Two Balconies | See Remarks | |||
| Other | Refrigerator | Dishwasher | |||
| Dryer | Microwave | Washer | |||
| Central air conditioning | |||||












































































































