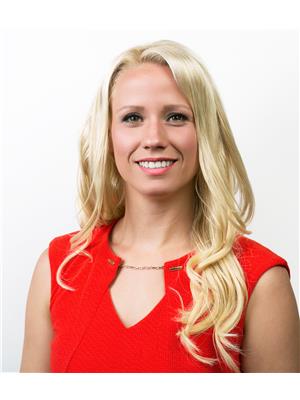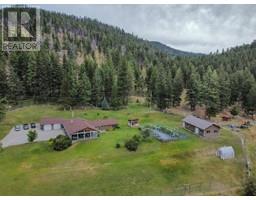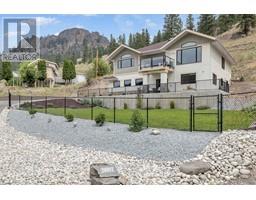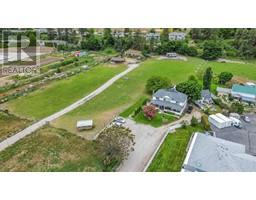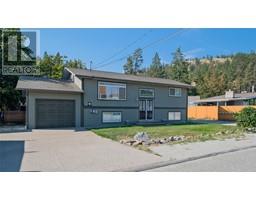12410 Sinclair Road Main Town, Summerland, British Columbia, CA
Address: 12410 Sinclair Road, Summerland, British Columbia
Summary Report Property
- MKT ID10319095
- Building TypeHouse
- Property TypeSingle Family
- StatusBuy
- Added18 weeks ago
- Bedrooms2
- Bathrooms2
- Area1658 sq. ft.
- DirectionNo Data
- Added On13 Jul 2024
Property Overview
PUBLIC OPEN HOUSE THIS SAT JULY 13 from 1-3PM! This well kept, 2 Bedroom PLUS Den, 2 Bathroom rancher with full basement has an attached garage As Well As a detached shop! The fully fenced yard has a 24 X 24 detached garage that is a handyman's dream. The home has been updated over the past 10 years including a furnace, Air conditioner, hot water tank, flooring, kitchen and more. The detached shop has 220 power and loads of room for workbench and storage. The main floor features a bright living room with wood burning stove, updated kitchen with newer appliances, two bedrooms and a full bath. The basement includes the den, a full bathroom, rec room and lots of storage. Nice level lot in a popular residential area and an easy walk to town, schools and recreation. Low maintenance front and rear yard with garden beds, fruit bushes and trees. Current Zoning will permit a carriage home with approval. Buyer to verify details and measurements if important. Book your showing today! (id:51532)
Tags
| Property Summary |
|---|
| Building |
|---|
| Level | Rooms | Dimensions |
|---|---|---|
| Basement | Utility room | 7'11'' x 3'8'' |
| Laundry room | 8'10'' x 8'11'' | |
| 3pc Bathroom | 4'8'' x 10'4'' | |
| Den | 11'1'' x 10'1'' | |
| Recreation room | 15'7'' x 11' | |
| Main level | Full bathroom | 7'5'' x 5' |
| Bedroom | 10'7'' x 9' | |
| Primary Bedroom | 11'11'' x 13' | |
| Dining room | 9'8'' x 9'1'' | |
| Living room | 11'11'' x 17'11'' | |
| Kitchen | 9'8'' x 7'5'' |
| Features | |||||
|---|---|---|---|---|---|
| Level lot | See Remarks | Attached Garage(3) | |||
| Detached Garage(3) | Refrigerator | Dishwasher | |||
| Dryer | Range - Gas | Washer | |||
| Central air conditioning | |||||






































