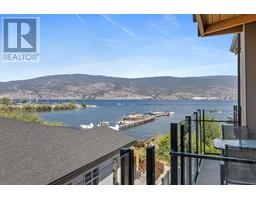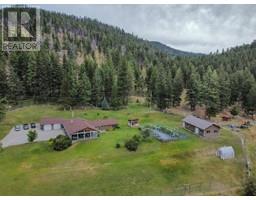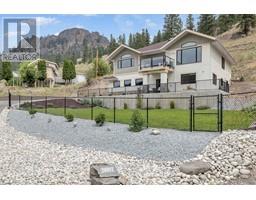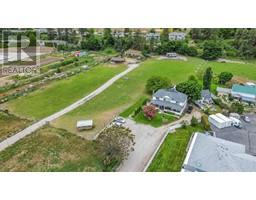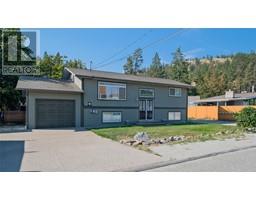1522 WHARF Street Trout Creek, Summerland, British Columbia, CA
Address: 1522 WHARF Street, Summerland, British Columbia
Summary Report Property
- MKT ID10320610
- Building TypeHouse
- Property TypeSingle Family
- StatusBuy
- Added13 weeks ago
- Bedrooms4
- Bathrooms3
- Area2137 sq. ft.
- DirectionNo Data
- Added On16 Aug 2024
Property Overview
Stunning, brand new Trout Creek home just a quick walk to the lake. Upon entering you will see soaring 19 ft ceilings with a staircase featuring custom railings leading to the second floor & open loft. The living room features a gas fireplace & offers plenty of natural light & access to the patio and expansive backyard. Featuring airy living spaces, arched hallways, custom kitchen with eat-in island and a primary bedroom on the main level, no detail was missed in the design of this home. Upstairs bedrooms are quite large and there also is a bonus loft/family room. Landscaping, Fully fenced yard, u/g irrigation, and full appliance package is included. Built to Code 4 by award-winning builder Edgehill Homes, means an intricately finished, comfortable, quiet home & low utility bills. Enjoy all Trout Creek has to offer- indulge in kayaking, tennis and paddleboard adventures, or the Wharf Street boat launch!! GST appl. (id:51532)
Tags
| Property Summary |
|---|
| Building |
|---|
| Land |
|---|
| Level | Rooms | Dimensions |
|---|---|---|
| Second level | Loft | 16'1'' x 22'0'' |
| Bedroom | 14'2'' x 13'11'' | |
| Bedroom | 14'2'' x 13'11'' | |
| Bedroom | 10'8'' x 10'5'' | |
| 4pc Bathroom | Measurements not available | |
| Main level | Primary Bedroom | 13'10'' x 17'10'' |
| Living room | 16'4'' x 10'10'' | |
| Kitchen | 21'10'' x 13'8'' | |
| Foyer | 6'1'' x 9'7'' | |
| Dining room | 16'4'' x 7'2'' | |
| 5pc Bathroom | Measurements not available | |
| 2pc Bathroom | Measurements not available |
| Features | |||||
|---|---|---|---|---|---|
| Level lot | Central island | See Remarks | |||
| Attached Garage(2) | Other | Range | |||
| Refrigerator | Dishwasher | Dryer | |||
| Microwave | Washer | Central air conditioning | |||




































