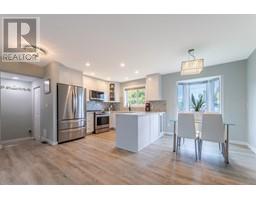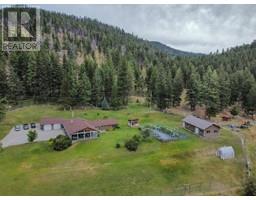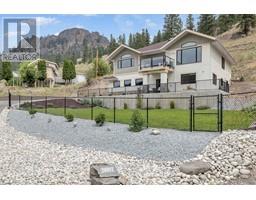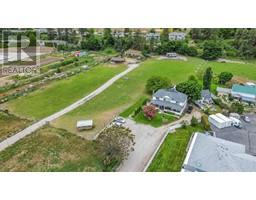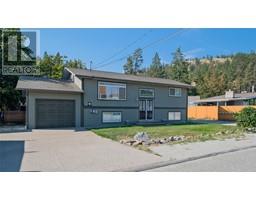5214 Nixon Road Trout Creek, Summerland, British Columbia, CA
Address: 5214 Nixon Road, Summerland, British Columbia
Summary Report Property
- MKT ID10318476
- Building TypeHouse
- Property TypeSingle Family
- StatusBuy
- Added18 weeks ago
- Bedrooms3
- Bathrooms2
- Area1212 sq. ft.
- DirectionNo Data
- Added On13 Jul 2024
Property Overview
OPEN HOUSE SAT JULY 13th 10-12noon. Looking for outdoor space and PRIVACY steps to Okanagan Lake? This STUNNING 3 bed 2 bath RANCHER in Trout Creek is a beach-lover's dream. Over $350,000 in UPDATES done by a licensed builder, including a NEW ROOF, KITCHEN, all new appliances, WINDOWS, Heat Pump, Gas Fireplace insert, and IN FLOOR HEATING in 2 bathrooms are just to name a few of the extensive list! This easy living home offers the ultimate COMFORT. Situated on a LARGE FLAT 0.29 acre lot mere steps away from two of Summerland's beautiful BEACHES, a BOAT LAUNCH, Sunoka Beach Dog park, and Trout Creeks school this property includes a spacious 0.29 acre property with a garden, green house, fire pit area, single garage and shed. Room for a CARRIAGE HOUSE and POOL adds additional allure. This is truly perfect for anyone seeking a tranquil haven where you can kick back and RELAX! Must be seen in person to be truly appreciated! (id:51532)
Tags
| Property Summary |
|---|
| Building |
|---|
| Level | Rooms | Dimensions |
|---|---|---|
| Main level | Laundry room | 7' x 8'10'' |
| Sunroom | 12'4'' x 12'10'' | |
| Dining room | 8'1'' x 8'10'' | |
| 4pc Bathroom | 7' x 6'2'' | |
| Bedroom | 9'2'' x 10'1'' | |
| Bedroom | 12'9'' x 9'11'' | |
| 4pc Ensuite bath | 8'2'' x 11'2'' | |
| Primary Bedroom | 15'8'' x 14' | |
| Living room | 21'3'' x 11'8'' | |
| Kitchen | 10' x 8'10'' |
| Features | |||||
|---|---|---|---|---|---|
| Level lot | See Remarks | Carport | |||
| Detached Garage(1) | RV(1) | Refrigerator | |||
| Dishwasher | Range - Electric | Washer & Dryer | |||
| Heat Pump | |||||


























































