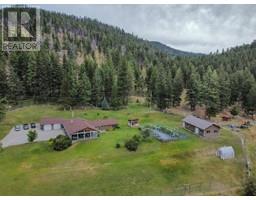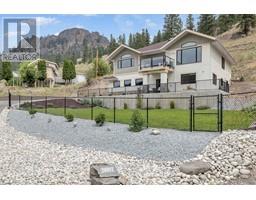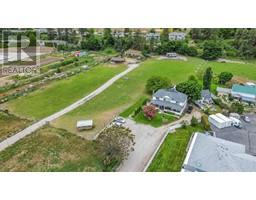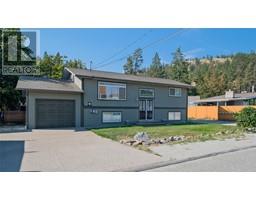6104 Cuthbert Road Main Town, Summerland, British Columbia, CA
Address: 6104 Cuthbert Road, Summerland, British Columbia
3 Beds2 Baths2256 sqftStatus: Buy Views : 921
Price
$829,000
Summary Report Property
- MKT ID10318155
- Building TypeHouse
- Property TypeSingle Family
- StatusBuy
- Added13 weeks ago
- Bedrooms3
- Bathrooms2
- Area2256 sq. ft.
- DirectionNo Data
- Added On21 Aug 2024
Property Overview
This cherished home is ready for a new family to enjoy. Very well maintained mid 60's bungalow with stunning lake views, large lot with wide frontage and loads of parking. Space to add on or build a garage. Bright cheery interior with lots of glass and light colours. Hardwood floors are in excellent shape and could last for many more years. Well laid out with 2 bedrooms upstairs and one on the lower level along with 2 bathrooms and 2 fireplaces make for a cozy living space. Perched slightly elevated from the road the views are spectacular from both the main level and the walkout lower level. This charming home has been well taken care of and loved for many years and is ready for new owners. (id:51532)
Tags
| Property Summary |
|---|
Property Type
Single Family
Building Type
House
Storeys
2
Square Footage
2256 sqft
Title
Freehold
Neighbourhood Name
Main Town
Land Size
0.65 ac|under 1 acre
Built in
1965
Parking Type
Carport,RV
| Building |
|---|
Bathrooms
Total
3
Interior Features
Appliances Included
Refrigerator, Dishwasher, Range - Electric, Water Heater - Electric, Washer & Dryer
Flooring
Hardwood, Linoleum, Mixed Flooring
Basement Type
Full
Building Features
Features
Private setting
Style
Detached
Square Footage
2256 sqft
Heating & Cooling
Heating Type
Baseboard heaters, Radiant/Infra-red Heat, See remarks
Utilities
Utility Type
Cable(Available),Electricity(Available),Natural Gas(Available),Telephone(Available),Sewer(Available),Water(Available)
Utility Sewer
Municipal sewage system
Water
Municipal water
Exterior Features
Exterior Finish
Stucco, Composite Siding
Neighbourhood Features
Community Features
Pets Allowed, Rentals Allowed
Amenities Nearby
Recreation
Parking
Parking Type
Carport,RV
Total Parking Spaces
6
| Land |
|---|
Lot Features
Fencing
Not fenced
| Level | Rooms | Dimensions |
|---|---|---|
| Lower level | Utility room | 5'9'' x 3'5'' |
| Storage | 2'10'' x 6'9'' | |
| Storage | 11'2'' x 19'7'' | |
| Storage | 11'4'' x 6'1'' | |
| Recreation room | 15'3'' x 21'5'' | |
| Laundry room | 15'3'' x 13'5'' | |
| Bedroom | 10'11'' x 12'4'' | |
| 3pc Bathroom | 5'11'' x 6'9'' | |
| Main level | Primary Bedroom | 10'5'' x 13'10'' |
| Living room | 15'5'' x 18'4'' | |
| Kitchen | 11'5'' x 16'2'' | |
| Dining room | 11'10'' x 8'8'' | |
| Bedroom | 9'11'' x 11'6'' | |
| 4pc Bathroom | 6'1'' x 8'3'' |
| Features | |||||
|---|---|---|---|---|---|
| Private setting | Carport | RV | |||
| Refrigerator | Dishwasher | Range - Electric | |||
| Water Heater - Electric | Washer & Dryer | ||||





































