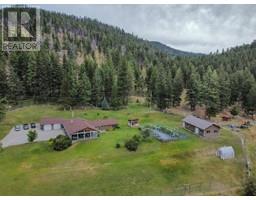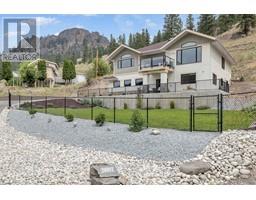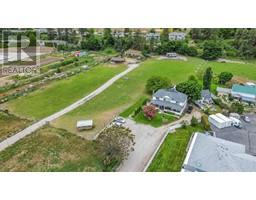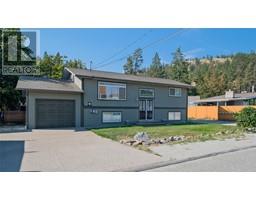6408 Harrison Heights Summerland Rural, Summerland, British Columbia, CA
Address: 6408 Harrison Heights, Summerland, British Columbia
4 Beds3 Baths2186 sqftStatus: Buy Views : 767
Price
$1,095,000
Summary Report Property
- MKT ID10310331
- Building TypeHouse
- Property TypeSingle Family
- StatusBuy
- Added14 weeks ago
- Bedrooms4
- Bathrooms3
- Area2186 sq. ft.
- DirectionNo Data
- Added On12 Aug 2024
Property Overview
This quality-built home is surrounded by lake and valley views. Large, landscaped lot with privacy. Huge wrap around covered deck to enjoy the lake and mountain views. Relax on the back deck with hot tub and Giants Head Mountain Park views. Amenities include tile and hardwood flooring, vaulted ceilings, gas fireplaces, double car garage, RV pad, lots of parking, and 13' x 23' detached workshop with power. Home also includes in-law suite with views. This 4 bedroom, 3 bath home situated in a very unique quiet location could be yours. Call today. Measurements taken from iGuide. (id:51532)
Tags
| Property Summary |
|---|
Property Type
Single Family
Building Type
House
Storeys
2
Square Footage
2186 sqft
Title
Freehold
Neighbourhood Name
Summerland Rural
Land Size
0.34 ac|under 1 acre
Built in
1992
Parking Type
See Remarks,Attached Garage(2),RV
| Building |
|---|
Bathrooms
Total
4
Interior Features
Appliances Included
Refrigerator, Dishwasher, Dryer, Range - Electric, Washer & Dryer
Flooring
Hardwood, Tile
Basement Type
Crawl space
Building Features
Features
Cul-de-sac, Level lot, Private setting
Style
Detached
Square Footage
2186 sqft
Heating & Cooling
Cooling
Central air conditioning
Heating Type
Forced air, See remarks
Utilities
Water
Municipal water
Exterior Features
Exterior Finish
Stucco
Neighbourhood Features
Community Features
Pets Allowed
Parking
Parking Type
See Remarks,Attached Garage(2),RV
Total Parking Spaces
2
| Level | Rooms | Dimensions |
|---|---|---|
| Second level | Primary Bedroom | 12' x 15'5'' |
| 3pc Ensuite bath | 4'11'' x 7'9'' | |
| 4pc Bathroom | 9'6'' x 7'9'' | |
| Bedroom | 11'2'' x 11'2'' | |
| Family room | 12'4'' x 18'11'' | |
| Dining nook | 11'2'' x 8'6'' | |
| Kitchen | 11'2'' x 9'4'' | |
| Dining room | 10'5'' x 14' | |
| Laundry room | 11'2'' x 5'10'' | |
| Main level | 4pc Bathroom | 8' x 7'9'' |
| Bedroom | 9'4'' x 15'2'' | |
| Bedroom | 10' x 12' | |
| Foyer | 5'9'' x 13'6'' | |
| Kitchen | 12' x 9'4'' | |
| Laundry room | 13'2'' x 8'7'' | |
| Living room | 13'9'' x 14'8'' | |
| Utility room | 5' x 8'5'' | |
| Secondary Dwelling Unit | Other | 13' x 22'11'' |
| Features | |||||
|---|---|---|---|---|---|
| Cul-de-sac | Level lot | Private setting | |||
| See Remarks | Attached Garage(2) | RV | |||
| Refrigerator | Dishwasher | Dryer | |||
| Range - Electric | Washer & Dryer | Central air conditioning | |||






















































































