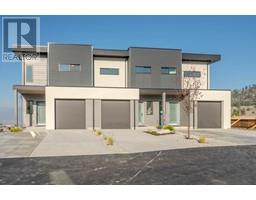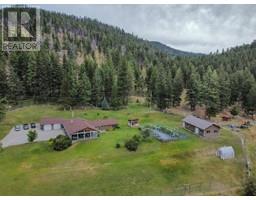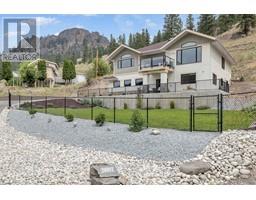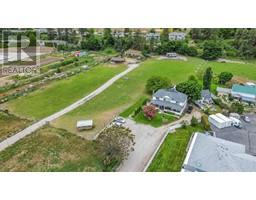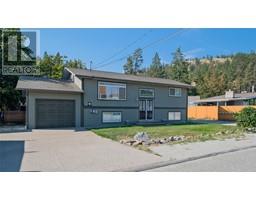6709 VICTORIA Road Unit# 20 Main Town, Summerland, British Columbia, CA
Address: 6709 VICTORIA Road Unit# 20, Summerland, British Columbia
Summary Report Property
- MKT ID10318099
- Building TypeHouse
- Property TypeSingle Family
- StatusBuy
- Added18 weeks ago
- Bedrooms4
- Bathrooms6
- Area4162 sq. ft.
- DirectionNo Data
- Added On12 Jul 2024
Property Overview
Stunning executive home located in exclusive Sedona Heights in Summerland BC. This remarkable residence features an eye-catching exterior that flawlessly blends textures and finishes, enhanced by a lifetime cement tile roof. The main garage is 691 SF accompanied by a heated driveway with an additional 2 garages on the ground floor. The glorious main floor boasts 2,532 SF of timeless high-end finishes and details. The open and bright great room area seamlessly flows around a dynamite kitchen with effortless access to the partially covered deck showcasing breathtaking views. Additional main floor amenities: Primary bedroom with 5 pc ensuite and 2 walk in closets, 3 bedrooms, office, huge luxury laundry room, tray ceiling and custom gas fireplace. The ground level hosts a magnificent 1,100 SF self contained legal suite with all the amenities including private deck, laundry room and garage. Bonus! Family room and den that can be accessed from the Main area and the suite. (id:51532)
Tags
| Property Summary |
|---|
| Building |
|---|
| Level | Rooms | Dimensions |
|---|---|---|
| Basement | Family room | 23'2'' x 15'3'' |
| Kitchen | 19'5'' x 11'0'' | |
| Bedroom | 11'10'' x 15'10'' | |
| 4pc Ensuite bath | 11'4'' x 8'0'' | |
| Den | 16'1'' x 8'0'' | |
| Recreation room | 23'6'' x 21'1'' | |
| Laundry room | 6'11'' x 8'9'' | |
| 4pc Bathroom | 7'11'' x 11'7'' | |
| Utility room | 6'5'' x 15'0'' | |
| Main level | Kitchen | 8'4'' x 16'3'' |
| Dining room | 14'8'' x 16'9'' | |
| Living room | 22'3'' x 18'10'' | |
| Primary Bedroom | 12'10'' x 16'9'' | |
| 5pc Ensuite bath | 13'10'' x 13' | |
| Bedroom | 12'4'' x 14'9'' | |
| Bedroom | 13'4'' x 11'6'' | |
| 4pc Bathroom | 10'11'' x 6'0'' | |
| Office | 10'8'' x 11'3'' | |
| 2pc Bathroom | 7'10'' x 3'6'' | |
| Laundry room | 11'4'' x 18'10'' | |
| 3pc Ensuite bath | 5'11'' x 7'11'' | |
| Den | 15'3'' x 19'2'' |
| Features | |||||
|---|---|---|---|---|---|
| Cul-de-sac | Two Balconies | See Remarks | |||
| Attached Garage(4) | Range | Refrigerator | |||
| Dishwasher | Dryer | Microwave | |||
| Washer | Central air conditioning | ||||
















































