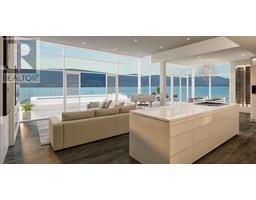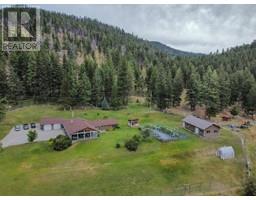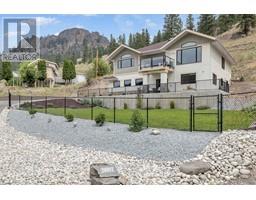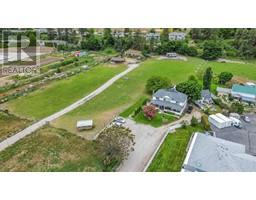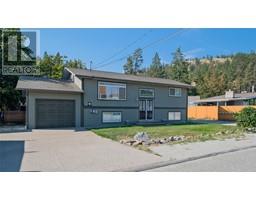6811 Nixon Road Trout Creek, Summerland, British Columbia, CA
Address: 6811 Nixon Road, Summerland, British Columbia
Summary Report Property
- MKT ID10313703
- Building TypeHouse
- Property TypeSingle Family
- StatusBuy
- Added14 weeks ago
- Bedrooms4
- Bathrooms5
- Area4683 sq. ft.
- DirectionNo Data
- Added On12 Aug 2024
Property Overview
Rare custom built gated waterfront estate, offered for sale for the first time in the highly sought-after Trout Creek neighborhood. This pristine waterfront retreat is on a triple lot boasting a private dock, 185 ft of waterfront and emerges as a must-see sanctuary amidst an idyllic backdrop. With four bedrooms and five bathrooms spread across a .55-acre estate, this home emanates an inviting warmth, embracing you upon entry. The expansive kitchen seamlessly melds with the main living and dining areas, crafting a fluid space tailor-made for hosting memorable gatherings with loved ones. Step outdoors into your fenced, fully secluded haven, complete with tranquil fountains, a rejuvenating hot tub, and an enchanting entertainment area, ensuring every occasion is etched into memory. Your dream abode in the Okanagan beckons—don't hesitate; contact us today to arrange an exclusive viewing! (id:51532)
Tags
| Property Summary |
|---|
| Building |
|---|
| Level | Rooms | Dimensions |
|---|---|---|
| Second level | Family room | 25'11'' x 24'4'' |
| Bedroom | 30'3'' x 24'9'' | |
| Bedroom | 16'1'' x 14'2'' | |
| 4pc Bathroom | 9'3'' x 9'1'' | |
| 3pc Ensuite bath | 10'1'' x 10'8'' | |
| Main level | Utility room | 10'10'' x 9'6'' |
| Primary Bedroom | 22'2'' x 20'9'' | |
| Mud room | 12'2'' x 9'5'' | |
| Living room | 19'1'' x 17'9'' | |
| Laundry room | 11'1'' x 12'6'' | |
| Kitchen | 14'3'' x 19'9'' | |
| Utility room | 10'11'' x 11'6'' | |
| Dining room | 19'0'' x 14'2'' | |
| Dining nook | 11'5'' x 12'10'' | |
| Bedroom | 16'0'' x 14'5'' | |
| 5pc Ensuite bath | 20'1'' x 13'0'' | |
| 3pc Ensuite bath | 6'5'' x 7'2'' | |
| 2pc Bathroom | 5'3'' x 6'3'' |
| Features | |||||
|---|---|---|---|---|---|
| Level lot | Private setting | Central island | |||
| Jacuzzi bath-tub | Detached Garage(3) | Range | |||
| Refrigerator | Dishwasher | Dryer | |||
| Washer | See Remarks | ||||


































