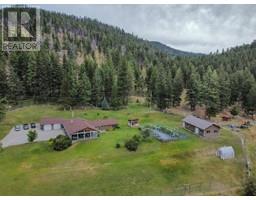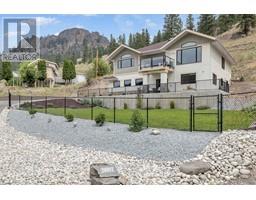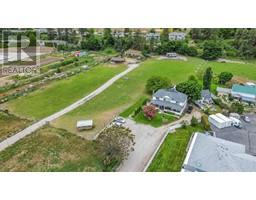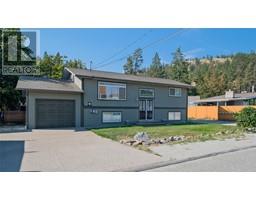8416 Jubilee Road E Unit# 103 Main Town, Summerland, British Columbia, CA
Address: 8416 Jubilee Road E Unit# 103, Summerland, British Columbia
2 Beds2 Baths1046 sqftStatus: Buy Views : 429
Price
$361,000
Summary Report Property
- MKT ID10309184
- Building TypeApartment
- Property TypeSingle Family
- StatusBuy
- Added18 weeks ago
- Bedrooms2
- Bathrooms2
- Area1046 sq. ft.
- DirectionNo Data
- Added On12 Jul 2024
Property Overview
Just a wonderful ground level 1 bedroom + den, 2 bath unit built in the final phase of Silver Birch Place. 23 years young this home has been upgraded with new flooring, paint, & shows beautifully. Cozy gas fireplace, 'ductless' air conditioning/heating, private east facing balcony/sundeck, plenty of storage & extra storage AND secure underground parkade. Silver Birch also boasts outdoor swimming pool, clubhouse/rec center (c/w change rooms) RV parking & absolutely spectacular landscape. Truly one of the best 'projects' in the South Okanagan...PS....peekaboo lakeview. **Now 'Contingent' on Seller finding suitable accommodation.** (id:51532)
Tags
| Property Summary |
|---|
Property Type
Single Family
Building Type
Apartment
Storeys
1
Square Footage
1046 sqft
Community Name
Silver Birch Place - The Ponderosa
Title
Strata
Neighbourhood Name
Main Town
Land Size
under 1 acre
Built in
2000
Parking Type
RV,Underground
| Building |
|---|
Bathrooms
Total
2
Interior Features
Appliances Included
Refrigerator, Dishwasher, Range - Electric, Washer & Dryer
Building Features
Features
Balcony
Square Footage
1046 sqft
Fire Protection
Security, Controlled entry
Building Amenities
Clubhouse, Recreation Centre
Structures
Clubhouse
Heating & Cooling
Cooling
Heat Pump
Heating Type
Baseboard heaters, Heat Pump, See remarks
Utilities
Utility Sewer
Municipal sewage system
Water
Municipal water
Exterior Features
Exterior Finish
Stucco
Pool Type
Inground pool
Neighbourhood Features
Community Features
Recreational Facilities, Pets Allowed, Rentals Allowed With Restrictions, Seniors Oriented
Maintenance or Condo Information
Maintenance Fees
$395 Monthly
Maintenance Fees Include
Reserve Fund Contributions, Insurance, Ground Maintenance, Other, See Remarks, Recreation Facilities, Waste Removal
Parking
Parking Type
RV,Underground
Total Parking Spaces
1
| Level | Rooms | Dimensions |
|---|---|---|
| Main level | Full ensuite bathroom | Measurements not available |
| Full bathroom | Measurements not available | |
| Laundry room | 5'10'' x 5'11'' | |
| Bedroom | 11'2'' x 9'3'' | |
| Primary Bedroom | 19'3'' x 12'2'' | |
| Dining room | 10'6'' x 9'2'' | |
| Living room | 14'3'' x 14'4'' | |
| Kitchen | 9' x 12'7'' |
| Features | |||||
|---|---|---|---|---|---|
| Balcony | RV | Underground | |||
| Refrigerator | Dishwasher | Range - Electric | |||
| Washer & Dryer | Heat Pump | Clubhouse | |||
| Recreation Centre | |||||

























































