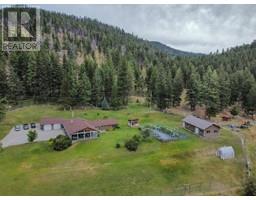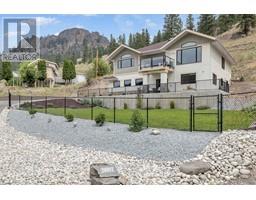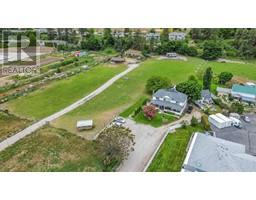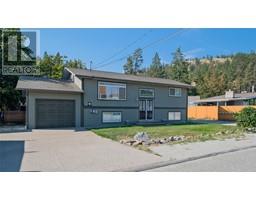8517 Tomlin Street Main Town, Summerland, British Columbia, CA
Address: 8517 Tomlin Street, Summerland, British Columbia
4 Beds3 Baths2890 sqftStatus: Buy Views : 781
Price
$850,000
Summary Report Property
- MKT ID10322362
- Building TypeHouse
- Property TypeSingle Family
- StatusBuy
- Added13 weeks ago
- Bedrooms4
- Bathrooms3
- Area2890 sq. ft.
- DirectionNo Data
- Added On20 Aug 2024
Property Overview
This well-maintained family home is located in a wonderful area of Summerland. On almost a quarter acre, this property offers underground irrigation, a generous sized fully fenced backyard and a concrete patio to relax and enjoy your morning coffee or evening wine. This home includes a 31x26-foot garage which provides ample room for all your toys, ideal for car enthusiasts or those in need of extra storage. Highlights to this property include a 200-amp service, newer windows, roof and a 1-bedroom in-law suite, which can be used for extended family, guests or potential rental income opportunity. Lots of space to park your RV or boat. Book your private showing today! (id:51532)
Tags
| Property Summary |
|---|
Property Type
Single Family
Building Type
House
Storeys
2.5
Square Footage
2890 sqft
Title
Freehold
Neighbourhood Name
Main Town
Land Size
0.23 ac|under 1 acre
Built in
1972
Parking Type
See Remarks,Attached Garage(3),RV(1)
| Building |
|---|
Bathrooms
Total
4
Interior Features
Appliances Included
Refrigerator, Dishwasher, Microwave, Oven, Washer & Dryer
Building Features
Style
Detached
Architecture Style
Split level entry
Split Level Style
Other
Square Footage
2890 sqft
Heating & Cooling
Cooling
Central air conditioning
Heating Type
Forced air, See remarks
Utilities
Utility Sewer
Municipal sewage system
Water
Municipal water
Exterior Features
Exterior Finish
Stucco
Neighbourhood Features
Community Features
Pets Allowed, Rentals Allowed
Amenities Nearby
Park, Recreation, Schools, Shopping
Parking
Parking Type
See Remarks,Attached Garage(3),RV(1)
Total Parking Spaces
8
| Land |
|---|
Lot Features
Fencing
Fence
| Level | Rooms | Dimensions |
|---|---|---|
| Second level | Sunroom | 16'10'' x 6'9'' |
| 4pc Ensuite bath | 14'8'' x 8'11'' | |
| Primary Bedroom | 24'8'' x 17' | |
| Basement | Utility room | 7'2'' x 3'5'' |
| Utility room | 5'11'' x 3'2'' | |
| Storage | 5'1'' x 3'11'' | |
| 3pc Bathroom | 6'3'' x 5'11'' | |
| Bedroom | 13' x 13' | |
| Recreation room | 23'2'' x 19'2'' | |
| Main level | 4pc Bathroom | 8'1'' x 7' |
| Bedroom | 11'2'' x 10'1'' | |
| Bedroom | 11'6'' x 10'1'' | |
| Kitchen | 13'2'' x 10'1'' | |
| Dining room | 10'7'' x 8'7'' | |
| Living room | 20' x 13'7'' | |
| Additional Accommodation | Kitchen | 17'2'' x 10'2'' |
| Features | |||||
|---|---|---|---|---|---|
| See Remarks | Attached Garage(3) | RV(1) | |||
| Refrigerator | Dishwasher | Microwave | |||
| Oven | Washer & Dryer | Central air conditioning | |||



























































