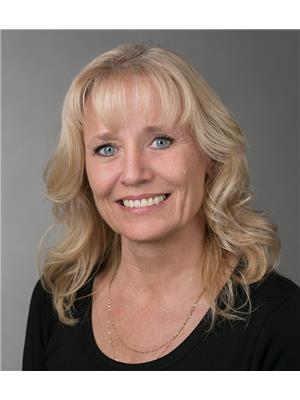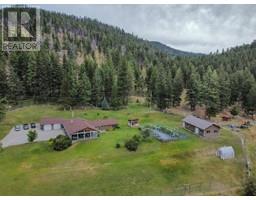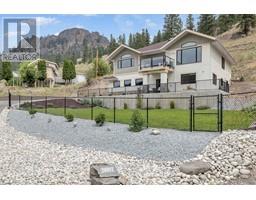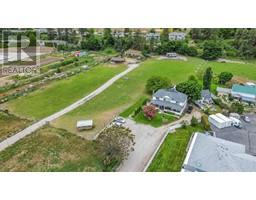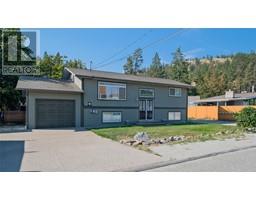8728 Milne Road Main Town, Summerland, British Columbia, CA
Address: 8728 Milne Road, Summerland, British Columbia
Summary Report Property
- MKT ID10322358
- Building TypeHouse
- Property TypeSingle Family
- StatusBuy
- Added13 weeks ago
- Bedrooms6
- Bathrooms5
- Area4027 sq. ft.
- DirectionNo Data
- Added On20 Aug 2024
Property Overview
Step inside and start living the ultimate Okanagan Lifestyle. Stunning views of Summerland, Okanagan Lake & mountains. The location is fantastic as this beautiful home is at the base of Giants Head Mountain Park & walking distance to town. Approx. 4,000 sq. ft. of quality living includes: 6 bedrooms, 5 baths, 3 gas fireplaces, Living, Dining, Kitchens & Primary Bedrooms on both levels.. Yes there is room for the inlaws!! Main floor living is easy with the spacious kitchen, a breakfast nook, the formal dining room, a family room plus a living room area. The laundry room & 2 piece bath is conveniently located near the double garage. The primary bedroom has a walk in closet plus a 4 piece ensuite. Two more bedrooms & bath complete this level. Downstairs in the walkout basement enjoy another primary bedroom with ensuite, a very spacious family room, a full kitchen with a stacking washer & dryer, a main bath & a craft/sewing room. This immaculate home was a previous AirBnb named appropriately ""A TOUCH OF CLASS"". Outside there is parking for 6 cars, a serviced RV area (30 amp plus water & sewer), underground irrigation and an absolutely gorgeous yard! Come for a visit and fall in love! All measurements taken from IGuide, Buyer to verify if important. (id:51532)
Tags
| Property Summary |
|---|
| Building |
|---|
| Land |
|---|
| Level | Rooms | Dimensions |
|---|---|---|
| Basement | Workshop | 10'8'' x 15'3'' |
| Other | 10'8'' x 6'2'' | |
| Recreation room | 31'3'' x 16'5'' | |
| Kitchen | 15'10'' x 10'1'' | |
| Bedroom | 15'1'' x 14'7'' | |
| Bedroom | 9'9'' x 11'10'' | |
| Bedroom | 15'1'' x 13'10'' | |
| 4pc Bathroom | 7'1'' x 7'8'' | |
| 3pc Bathroom | 4'11'' x 8'1'' | |
| Main level | Primary Bedroom | 14'6'' x 15'2'' |
| Living room | 16'11'' x 13'10'' | |
| Living room | 15'3'' x 11'11'' | |
| Laundry room | 5'10'' x 13'4'' | |
| Kitchen | 13'4'' x 19'11'' | |
| Foyer | 7'4'' x 6'3'' | |
| Dining room | 12'1'' x 11'10'' | |
| Dining nook | 9' x 8'7'' | |
| Bedroom | 13'11'' x 11'1'' | |
| Bedroom | 13' x 11'2'' | |
| 4pc Ensuite bath | 7'4'' x 8' | |
| 4pc Bathroom | 7'5'' x 11'9'' | |
| 2pc Bathroom | 5'10'' x 2'9'' |
| Features | |||||
|---|---|---|---|---|---|
| See remarks | Three Balconies | Attached Garage(2) | |||
| Range | Dishwasher | Microwave | |||
| Washer & Dryer | Central air conditioning | ||||

































































