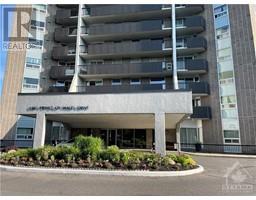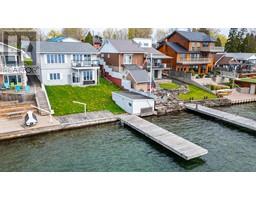6780 PILON POINT ROAD Summerstown, Summerstown, Ontario, CA
Address: 6780 PILON POINT ROAD, Summerstown, Ontario
Summary Report Property
- MKT ID1385383
- Building TypeHouse
- Property TypeSingle Family
- StatusBuy
- Added22 weeks ago
- Bedrooms8
- Bathrooms8
- Area0 sq. ft.
- DirectionNo Data
- Added On16 Jun 2024
Property Overview
Your whole extended family can enjoy this resort-like waterfront estate just minutes east of Cornwall. More than 6000 sq ft of above ground living space - 6 beds 7 baths, plus a 1500 sq ft 2 bedroom second floor apartment with stunning water views, gorgeous huge sun room with full wet bar overlooking the private acreage and dock. Oversize double garage, double carport + nearly 3000 sq ft 3-storey workshop/mancave with lift, w 11' garage door and parking for 4-5 more cars, your imagination sets the limit, use it for gallery, sound studio, training, events. Lots of power - 400 amp in the addition, 200 amp in the original house. Dual en-suites in the primary, stone facing on most all of the house. 2 slip boathouse w lifts, pile-driven steel seawall and cantilevered dock, interlock driveway/courtyard, > 1600 sq ft rec-room on lower level w outside access. You've just found your perfect family compound! Stunning Views of St. Francis Island and Adirondacks. Superb swimming and boating! (id:51532)
Tags
| Property Summary |
|---|
| Building |
|---|
| Land |
|---|
| Level | Rooms | Dimensions |
|---|---|---|
| Second level | Bedroom | 15'0" x 10'11" |
| Bedroom | 14'0" x 10'10" | |
| Bedroom | 15'3" x 9'8" | |
| Bedroom | 9'10" x 9'10" | |
| 4pc Bathroom | 10'6" x 7'4" | |
| Living room | 15'11" x 15'5" | |
| Dining room | 13'7" x 10'6" | |
| Kitchen | 16'0" x 13'9" | |
| Primary Bedroom | 19'1" x 13'7" | |
| Bedroom | 12'9" x 11'2" | |
| 4pc Bathroom | 11'0" x 7'11" | |
| Laundry room | 8'6" x 7'1" | |
| Other | 7'7" x 6'11" | |
| Lower level | Recreation room | 58'0" x 27'3" |
| Main level | Foyer | 19'2" x 10'10" |
| Great room | 32'0" x 30'0" | |
| Living room/Dining room | 25'1" x 23'4" | |
| Kitchen | 14'3" x 11'10" | |
| Solarium | 27'1" x 24'0" | |
| Laundry room | 8'7" x 5'1" | |
| Pantry | 6'4" x 4'5" | |
| Primary Bedroom | 21'2" x 17'11" | |
| Other | 7'10" x 7'7" | |
| 3pc Ensuite bath | 11'9" x 10'7" | |
| 3pc Ensuite bath | 10'7" x 7'7" | |
| Bedroom | 17'0" x 15'8" | |
| 4pc Bathroom | 9'8" x 8'8" | |
| 2pc Bathroom | 7'5" x 2'10" | |
| 2pc Bathroom | 3'10" x 3'9" | |
| 2pc Bathroom | 8'11" x 5'2" | |
| Workshop | 34'1" x 24'6" |
| Features | |||||
|---|---|---|---|---|---|
| Park setting | Elevator | Attached Garage | |||
| Carport | Interlocked | Surfaced | |||
| Refrigerator | Dishwasher | Dryer | |||
| Stove | Washer | Alarm System | |||
| Central air conditioning | |||||










































