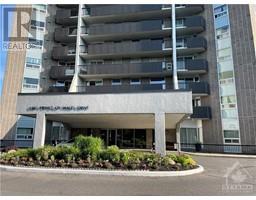860 CAHILL DRIVE UNIT#90 Hunt Club, Ottawa, Ontario, CA
Address: 860 CAHILL DRIVE UNIT#90, Ottawa, Ontario
Summary Report Property
- MKT ID1408491
- Building TypeRow / Townhouse
- Property TypeSingle Family
- StatusBuy
- Added12 weeks ago
- Bedrooms3
- Bathrooms2
- Area0 sq. ft.
- DirectionNo Data
- Added On24 Aug 2024
Property Overview
Step into a very comfortable care-free lifestyle in this well-updated home! Recent changes - stunning eat-in Ikea Kitchen w multiple pull-outs + lit upper cupboards, recycle centre, 6 great Samsung appliances, quality laminate floors in kitchen, foyer and powder room, newer hardwood in living/dining room, both baths updated, newer sliding doors to private garden w recently installed stone patio, stipple ceilings scraped and painted, choose your colours and complete the painting to enjoy an amazing space. Bright upper level boasts a massive primary bedroom, plus two extra bedrooms, and updated 4 piece bath. The lower level features a family room/den area, ample storage plus front loading Samsung washer/dryer. Dining/Living area opens onto zen-like green space. You'll feel like you're in a single home without the outside maintenance. Parking right at your door, plus visitor spots a few spaces away. Amenities - updated outdoor pool and community centre. 24 irrev. (id:51532)
Tags
| Property Summary |
|---|
| Building |
|---|
| Land |
|---|
| Level | Rooms | Dimensions |
|---|---|---|
| Second level | Primary Bedroom | 19'1" x 11'5" |
| Bedroom | 12'8" x 9'3" | |
| Bedroom | 9'3" x 9'5" | |
| 4pc Bathroom | 10'6" x 7'0" | |
| Lower level | Family room | 18'1" x 10'4" |
| Den | 10'7" x 7'6" | |
| Laundry room | 19'0" x 16'8" | |
| Main level | Foyer | 8'3" x 6'6" |
| Kitchen | 14'0" x 10'3" | |
| Living room | 18'11" x 11'4" | |
| Dining room | 10'4" x 9'3" |
| Features | |||||
|---|---|---|---|---|---|
| Flat site | Surfaced | Refrigerator | |||
| Dishwasher | Dryer | Microwave Range Hood Combo | |||
| Stove | Washer | Central air conditioning | |||
| Party Room | Laundry - In Suite | ||||





















































