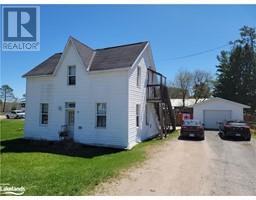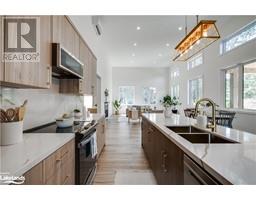11 ROBERT Street Sundridge, Sundridge, Ontario, CA
Address: 11 ROBERT Street, Sundridge, Ontario
Summary Report Property
- MKT ID40599237
- Building TypeHouse
- Property TypeSingle Family
- StatusBuy
- Added22 weeks ago
- Bedrooms4
- Bathrooms2
- Area1350 sq. ft.
- DirectionNo Data
- Added On18 Jun 2024
Property Overview
Beautifully maintained bungalow on a sizable level lot featuring a private backyard and lovely perennial gardens. Inside and out, this well-maintained house exudes pride of ownership with its low maintenance exterior, paved driveway, cost-effective natural gas heating, updated kitchen, remodeled bathrooms, numerous updated windows, and much more. This immaculate property features a main floor laundry and master bedroom, a large guest room, a fully finished basement with a light-filled recreation area, a bedroom, a bathroom, and a home office/guest bedroom! The exterior boasts an 8x12 shed with aluminum siding, a beautifully landscaped yard with a white fence and gardens at the back, and an attached single car garage. It is also perfect for summertime relaxation and fresh air intake on the covered front porch. You will be in awe when you visit this stunning property. (id:51532)
Tags
| Property Summary |
|---|
| Building |
|---|
| Land |
|---|
| Level | Rooms | Dimensions |
|---|---|---|
| Basement | Recreation room | 6'10'' x 14'4'' |
| 3pc Bathroom | 8'5'' x 5'5'' | |
| Bedroom | 14'10'' x 10'4'' | |
| Bedroom | 13'4'' x 11'10'' | |
| Main level | Laundry room | 12'10'' x 8'11'' |
| 4pc Bathroom | 8'8'' x 7'10'' | |
| Bedroom | 12'3'' x 10'11'' | |
| Primary Bedroom | 13'10'' x 12'4'' | |
| Kitchen | 11'8'' x 10'6'' | |
| Dining room | 11'9'' x 11'10'' | |
| Living room | 15'9'' x 14'4'' |
| Features | |||||
|---|---|---|---|---|---|
| Sump Pump | Automatic Garage Door Opener | Attached Garage | |||
| Central Vacuum | Dishwasher | Dryer | |||
| Stove | Washer | Microwave Built-in | |||
| Garage door opener | None | ||||


































































