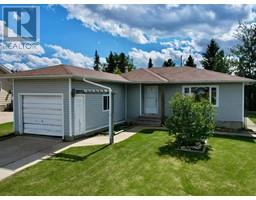23 Centennial Crescent, Swan Hills, Alberta, CA
Address: 23 Centennial Crescent, Swan Hills, Alberta
Summary Report Property
- MKT IDA2146522
- Building TypeHouse
- Property TypeSingle Family
- StatusBuy
- Added14 weeks ago
- Bedrooms4
- Bathrooms2
- Area1056 sq. ft.
- DirectionNo Data
- Added On15 Aug 2024
Property Overview
Situated on a large lot, this home boasts a south-facing backyard with an 18’x24’ detached garage, providing ample space for parking and storage, the shed will also stay. Additionally, the extra-large driveway offers convenient parking options for multiple vehicles, making it ideal for families or those who enjoy hosting guests. The house itself offers a total of 4 bedrooms and 2 full bathrooms, ensuring space to accommodate guests. The back entry of the home provides a separate entrance, perfect for everyday use and keeping the main guest entrance tidy and welcoming. The north-facing orientation of the living room offers a pleasant view of the street. The kitchen and dining area seamlessly flow together, creating an ideal space for gatherings and entertaining. With a patio door leading out to a generous 12’x26' deck, you'll have the perfect setting for outdoor dining and relaxation. The main floor also features 4 bedrooms and a 4-piece bathroom. Downstairs, you'll discover a large family room complete with a cozy wood-burning fireplace, creating a warm and inviting atmosphere for gatherings or quiet evenings at home. The basement also hosts a laundry area within the utility room. A 3-piece bathroom adding to the functionality of the lower level. Additionally, there is ample storage space and an additional fourth bedroom, providing flexibility for various needs. A shed is included, providing additional storage options for outdoor equipment and tools. With its spacious lot, detached garage, and well-designed interior, this listing offers a combination of practicality, comfort, and convenience. (id:51532)
Tags
| Property Summary |
|---|
| Building |
|---|
| Land |
|---|
| Level | Rooms | Dimensions |
|---|---|---|
| Basement | Bedroom | 8.00 Ft x 12.00 Ft |
| Family room | 21.00 Ft x 17.00 Ft | |
| Furnace | 9.00 Ft x 10.00 Ft | |
| 3pc Bathroom | Measurements not available | |
| Main level | 4pc Bathroom | Measurements not available |
| Other | 8.00 Ft x 7.00 Ft | |
| Living room | 15.00 Ft x 11.00 Ft | |
| Other | 11.00 Ft x 17.00 Ft | |
| Bedroom | 11.00 Ft x 8.00 Ft | |
| Primary Bedroom | 11.00 Ft x 10.00 Ft | |
| Bedroom | 9.00 Ft x 9.00 Ft |
| Features | |||||
|---|---|---|---|---|---|
| PVC window | Gas BBQ Hookup | Detached Garage(1) | |||
| Washer | Refrigerator | Dishwasher | |||
| Stove | Dryer | Hood Fan | |||
| Window Coverings | None | ||||














































