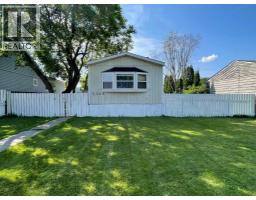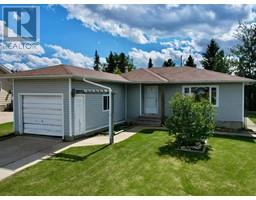5519 Willock Crescent, Swan Hills, Alberta, CA
Address: 5519 Willock Crescent, Swan Hills, Alberta
Summary Report Property
- MKT IDA2156943
- Building TypeHouse
- Property TypeSingle Family
- StatusBuy
- Added14 weeks ago
- Bedrooms3
- Bathrooms1
- Area1073 sq. ft.
- DirectionNo Data
- Added On13 Aug 2024
Property Overview
Check out this beautifully well-maintained home that backs onto the green belt! The main floor holds the kitchen offering ample cupboard space, a dining room, a spacious living room with lots of natural light, 3 bedrooms, and a 4pc bathroom. Outside you will find a 24x26 detached garage with 220 power, a large pole shed that is perfect for dry storage, and don't forget about the view! The property backs onto the trail system making this the perfect spot to unwind. Downstairs is partially finished, holding a storage room, laundry equipment, and mechanical equipment, allowing you to finish it however best suits your needs! With an updated hot water tank (2024), additional electrical panel (2024), newer windows (2020), newer shingles (2019), newer furnace (2019), and vinyl siding (2009) this home has had a lot of the major renovations done already all it needs is you! (id:51532)
Tags
| Property Summary |
|---|
| Building |
|---|
| Land |
|---|
| Level | Rooms | Dimensions |
|---|---|---|
| Basement | Storage | 11.00 Ft x 8.00 Ft |
| Main level | Kitchen | 19.00 Ft x 12.50 Ft |
| Dining room | 13.00 Ft x 8.00 Ft | |
| Living room | 18.33 Ft x 12.00 Ft | |
| Bedroom | 12.50 Ft x 10.00 Ft | |
| Bedroom | 9.00 Ft x 9.00 Ft | |
| Bedroom | 9.00 Ft x 9.00 Ft | |
| 4pc Bathroom | 8.50 Ft x 5.00 Ft |
| Features | |||||
|---|---|---|---|---|---|
| Treed | Other | PVC window | |||
| Level | Detached Garage(2) | Refrigerator | |||
| Stove | Hood Fan | Garage door opener | |||
| Washer & Dryer | None | ||||













































