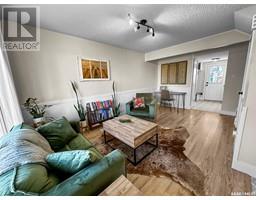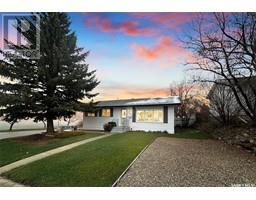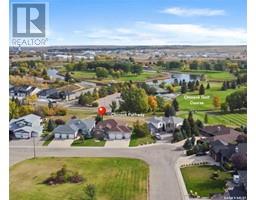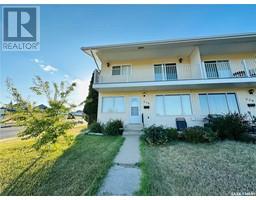1671 Winnie STREET North East, Swift Current, Saskatchewan, CA
Address: 1671 Winnie STREET, Swift Current, Saskatchewan
Summary Report Property
- MKT IDSK979482
- Building TypeHouse
- Property TypeSingle Family
- StatusBuy
- Added12 weeks ago
- Bedrooms3
- Bathrooms2
- Area1004 sq. ft.
- DirectionNo Data
- Added On23 Aug 2024
Property Overview
Discover your ideal bungalow in the highly sought-after Northeast area, just a short walk from the 57’s ball diamonds, Kinetic Park, I-Plex and daycares. This immaculate, move-in-ready home has been meticulously maintained, featuring updated PVC windows and a BRAND NEW water heater and dishwasher both installed in April 2024, and shingles replaced in 2016 for your peace of mind. The main floor boasts three comfortable bedrooms and a spacious living room, filled with natural sunlight from south-facing windows. The functional floor plan includes an updated kitchen with abundant cabinets to meet all your cooking needs. Adjacent to the living room, you'll find a dining room with patio doors that lead to an inviting two-tiered rear deck, perfect for outdoor gatherings or relaxation. The modern bathroom stands out with its white vanity, black stone countertop, and contemporary black-and-white backsplash, creating a stylish and inviting atmosphere. The lower level offers additional living space, featuring a family room with a wet bar and a versatile area that could serve as an extra bedroom. A 2 piece bath and lots of storage including a handyman area. You'll also appreciate the dedicated laundry room with a sink and ample storage, making organization a breeze. Step outside to enjoy a well-maintained lawn and three storage sheds, ensuring you have all the space you need. Offstreet & RV parking plus additional on street parking afforded with a corner lot. This home is truly move-in ready and in excellent condition, presenting a fantastic opportunity for anyone looking to settle down in a desirable neighbourhood. (id:51532)
Tags
| Property Summary |
|---|
| Building |
|---|
| Level | Rooms | Dimensions |
|---|---|---|
| Basement | Family room | 19 ft ,2 in x 11 ft ,2 in |
| Other | 20 ft x 8 ft ,11 in | |
| Laundry room | 18 ft ,6 in x 11 ft | |
| Storage | 18 ft x 3 ft ,9 in | |
| 2pc Bathroom | 8 ft x 8 ft ,4 in | |
| Main level | Kitchen/Dining room | 16 ft ,8 in x 8 ft ,9 in |
| Living room | 15 ft ,7 in x 12 ft | |
| Primary Bedroom | 12 ft ,4 in x 9 ft ,9 in | |
| Bedroom | 9 ft x 8 ft ,10 in | |
| Bedroom | 12 ft ,4 in x 9 ft | |
| 4pc Bathroom | 9 ft x 5 ft ,3 in | |
| Foyer | 8 ft ,8 in x 3 ft ,4 in | |
| Enclosed porch | 3 ft ,8 in x 6 ft ,5 in |
| Features | |||||
|---|---|---|---|---|---|
| Treed | Corner Site | Lane | |||
| Rectangular | None | Parking Space(s)(4) | |||
| Washer | Refrigerator | Dishwasher | |||
| Dryer | Microwave | Freezer | |||
| Window Coverings | Hood Fan | Storage Shed | |||
| Stove | Central air conditioning | ||||



























































