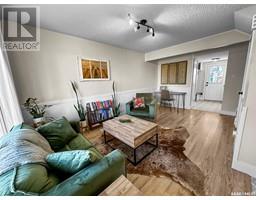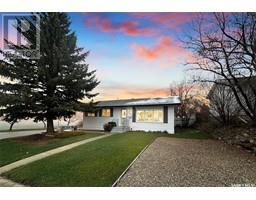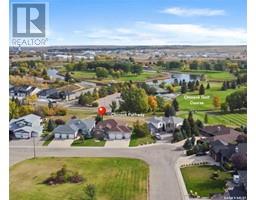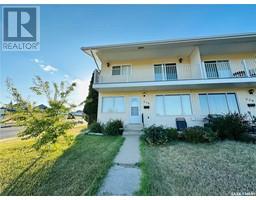538 Stillwell CRESCENT, Swift Current, Saskatchewan, CA
Address: 538 Stillwell CRESCENT, Swift Current, Saskatchewan
Summary Report Property
- MKT IDSK980492
- Building TypeHouse
- Property TypeSingle Family
- StatusBuy
- Added14 weeks ago
- Bedrooms3
- Bathrooms3
- Area1549 sq. ft.
- DirectionNo Data
- Added On12 Aug 2024
Property Overview
Welcome to this well-maintained 1549 square feet bungalow featuring an open concept floor plan that is both functional and inviting. As you enter, you'll find a spacious foyer that leads into the living room, which includes a cozy gas fireplace – a great spot for relaxation. The formal dining area is perfect for family meals, and the whitewashed oak kitchen offers an island and a corner pantry, making meal prep easy. Enjoy the added convenience of a trash compactor! The adjacent dining nook provides direct access to the west-facing covered deck, ideal for enjoying outdoor gatherings. This home includes three comfortable bedrooms on the main floor, with the oversized primary suite featuring a walk-in closet and 3-piece ensuite that has an updated double shower and a skylight. You'll also appreciate the convenience of main floor laundry and direct access to the double attached garage. The lower level offers additional living space, including a family room, a rec room, storage, a 3-piece bath, and two dens that can be used as offices or guest rooms. Recent updates include a NEW hot water heater (2024) and shingles (2016/17). An extra fridge is also included for your convenience. Located on a corner lot in the desirable Highland Subdivision, this home is close to walking paths, Highland Park, and provides easy access to busing for Ecole Centennial. This bungalow is a great opportunity for anyone looking for a comfortable home in a family-friendly neighbourhood. (id:51532)
Tags
| Property Summary |
|---|
| Building |
|---|
| Land |
|---|
| Level | Rooms | Dimensions |
|---|---|---|
| Basement | Family room | 33 ft ,2 in x 12 ft ,4 in |
| Other | 17 ft ,5 in x 11 ft ,8 in | |
| 3pc Bathroom | 9 ft ,3 in x 7 ft ,9 in | |
| Den | 11 ft ,5 in x 9 ft ,2 in | |
| Den | 11 ft ,9 in x 14 ft ,7 in | |
| Utility room | 9 ft ,8 in x 7 ft ,8 in | |
| Storage | 8 ft ,7 in x 6 ft ,4 in | |
| Dining nook | 9 ft x 10 ft ,3 in | |
| Other | 15 ft ,8 in x 7 ft ,11 in | |
| Main level | Foyer | 12 ft ,3 in x 6 ft ,9 in |
| Living room | 14 ft ,6 in x 12 ft | |
| Dining room | 14 ft ,2 in x 9 ft ,11 in | |
| Kitchen | 14 ft ,2 in x 11 ft ,11 in | |
| Primary Bedroom | 16 ft ,2 in x 10 ft ,5 in | |
| 3pc Bathroom | 8 ft x 6 ft ,7 in | |
| Bedroom | 10 ft ,4 in x 10 ft ,5 in | |
| Bedroom | 10 ft x 10 ft ,5 in | |
| 4pc Bathroom | 7 ft ,11 in x 6 ft | |
| Dining nook | 10 ft ,9 in x 9 ft |
| Features | |||||
|---|---|---|---|---|---|
| Treed | Corner Site | Rectangular | |||
| Double width or more driveway | Attached Garage | Parking Space(s)(6) | |||
| Washer | Refrigerator | Dishwasher | |||
| Dryer | Microwave | Freezer | |||
| Garburator | Window Coverings | Garage door opener remote(s) | |||
| Hood Fan | Storage Shed | Stove | |||
| Central air conditioning | |||||




























