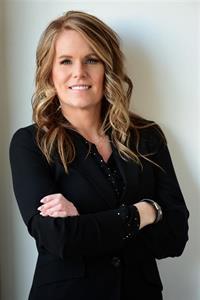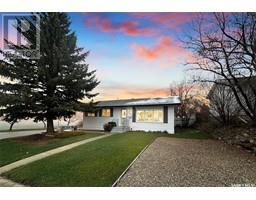209 331 Macoun DRIVE Trail, Swift Current, Saskatchewan, CA
Address: 209 331 Macoun DRIVE, Swift Current, Saskatchewan
Summary Report Property
- MKT IDSK980679
- Building TypeApartment
- Property TypeSingle Family
- StatusBuy
- Added14 weeks ago
- Bedrooms2
- Bathrooms2
- Area1190 sq. ft.
- DirectionNo Data
- Added On15 Aug 2024
Property Overview
Welcome to condo living at its finest! This lovely unit has been completely professionally updated including a gorgeous new kitchen with dark cabinetry, granite counter tops and stainless steel appliances. The whole unit has new vinyl plank flooring throughout, and is very spacious and open concept. There are bright windows throughout letting in tons of natural light. Both bathrooms have new toilets and vanities with granite counter tops, as well as vinyl plank flooring. The two spacious bedrooms have new carpet and the primary bedroom has a large walk in closet. The whole unit has fresh light coloured new paint throughout. There is a spacious storage/laundry room in the unit and the balcony was brand new in 2020, giving lots of outdoor seating space and room for plants etc. Don't miss out on this one, there are very few like this. All exterior maintenance as well as snow removal, lawn-care etc is included in your condo fees. There is underground parking and an extra 3 x 8 storage unit included. Call today for more information or to book your own showing. (id:51532)
Tags
| Property Summary |
|---|
| Building |
|---|
| Level | Rooms | Dimensions |
|---|---|---|
| Main level | Bedroom | 10 ft x 10 ft |
| 4pc Bathroom | 8 ft x 5 ft | |
| Primary Bedroom | 13 ft x 10 ft | |
| 3pc Ensuite bath | 8 ft x 4 ft | |
| Laundry room | 6 ft x 5 ft | |
| Other | 6 ft x 5 ft | |
| Kitchen | 10 ft x 10 ft | |
| Living room | 17 ft x 14 ft | |
| Dining room | 13 ft x 8 ft |
| Features | |||||
|---|---|---|---|---|---|
| Elevator | Wheelchair access | Balcony | |||
| Attached Garage | Underground(1) | Parking Space(s)(1) | |||
| Washer | Refrigerator | Dishwasher | |||
| Dryer | Microwave | Window Coverings | |||
| Garage door opener remote(s) | Stove | Central air conditioning | |||
| Exercise Centre | |||||













































