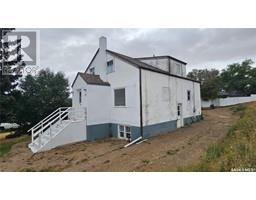342 7th AVENUE SE South East SC, Swift Current, Saskatchewan, CA
Address: 342 7th AVENUE SE, Swift Current, Saskatchewan
Summary Report Property
- MKT IDSK980172
- Building TypeHouse
- Property TypeSingle Family
- StatusBuy
- Added18 weeks ago
- Bedrooms4
- Bathrooms2
- Area1000 sq. ft.
- DirectionNo Data
- Added On12 Aug 2024
Property Overview
Find home in this charming and budget-friendly 3-bedroom, 2-bath residence, ideally situated on the desirable southeast side of the city. Just a stone's throw from the scenic Chinook Pathway and the local golf course, this 1981 gem is perfect for first-time buyers, those looking to downsize, or savvy investors seeking a lucrative rental opportunity. Step inside to a welcoming main floor that features a bright and airy living room bathed in natural light from the east-facing window. The kitchen and dining area are designed with functionality in mind, boasting generous cabinetry for all your storage needs. With three cozy bedrooms, including a main bathroom equipped with a relaxing soaker tub, this home is designed for comfort and convenience. Venture to the lower level, where you'll find a versatile family and games room, along with an additional bedroom, offering plenty of space for relaxation or entertainment. An original three-piece bathroom and a utility area with an energy-efficient furnace (installed in 2018) and a new hot water heater (2019) add to the home's appeal. Outside, enjoy your private backyard, perfect for summer gatherings or quiet evenings. Car enthusiasts will appreciate the double insulated garage, providing ample space for vehicles and hobbies. Don’t miss this incredible opportunity to own a versatile property that can adapt to your needs—whether as a cozy family home or a smart investment. (id:51532)
Tags
| Property Summary |
|---|
| Building |
|---|
| Land |
|---|
| Level | Rooms | Dimensions |
|---|---|---|
| Basement | Family room | 10 ft ,8 in x 23 ft ,8 in |
| Utility room | 11 ft x 14 ft ,8 in | |
| 3pc Bathroom | 7 ft ,4 in x 7 ft ,4 in | |
| Bedroom | 10 ft ,8 in x 13 ft ,6 in | |
| Games room | 9 ft ,3 in x 14 ft | |
| Main level | Kitchen | 10 ft x 9 ft ,8 in |
| Dining room | 10 ft x 9 ft ,10 in | |
| Living room | 11 ft ,5 in x 19 ft ,6 in | |
| Primary Bedroom | 11 ft ,6 in x 10 ft ,2 in | |
| 4pc Bathroom | 4 ft ,11 in x 8 ft | |
| Bedroom | 8 ft ,2 in x 9 ft ,6 in | |
| Bedroom | 8 ft ,7 in x 11 ft ,6 in |
| Features | |||||
|---|---|---|---|---|---|
| Treed | Lane | Rectangular | |||
| Double width or more driveway | Detached Garage | Parking Space(s)(3) | |||
| Washer | Refrigerator | Satellite Dish | |||
| Dryer | Microwave | Garage door opener remote(s) | |||
| Stove | Central air conditioning | ||||


















































