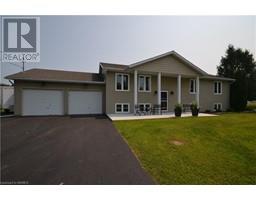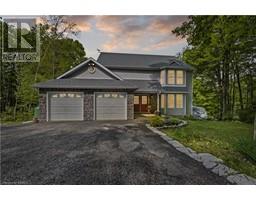144106 SIDEROAD 15 Meaford, Sydenham, Ontario, CA
Address: 144106 SIDEROAD 15, Sydenham, Ontario
Summary Report Property
- MKT ID40585744
- Building TypeHouse
- Property TypeSingle Family
- StatusBuy
- Added22 weeks ago
- Bedrooms3
- Bathrooms2
- Area1500 sq. ft.
- DirectionNo Data
- Added On18 Jun 2024
Property Overview
Experience the epitome of country living with this stunning property! Situated on forty acres just south of highway #26 between Owen Sound and Meaford, this countryside property offers everything you've been dreaming of and more. Whether you envision raising horses, cattle, or sheep, or simply desire a serene escape, this property delivers. Unrestricted by NEC regulations, it features expansive open fields for crops and a charming hardwood bush to the east. The home itself is a haven of comfort, with three bedrooms and a family bathroom on the second level. The bright and spacious kitchen features a center island and ample cupboard space. Enjoy meals in the dining area overlooking the picturesque west window, with convenient main floor laundry. Cozy up by the wood stove in the family room, which leads to a delightful 16X12 deck. The main floor offers a welcoming dining room and living room, along with a convenient 2pc washroom. The high and dry basement, complete with a side entrance, is heated by a wood/oil furnace. Additional features include a single car garage, a generous drive shed, and the original barn with a 12X14 milk house that could double as a tack room. Plus, there's an addition offering even more space.Appros sq ft. Tucked away on a tranquil dead-end road, this property provides rural charm and space for the whole family to enjoy the great outdoors. Don't miss out on this exceptional opportunity! (id:51532)
Tags
| Property Summary |
|---|
| Building |
|---|
| Land |
|---|
| Level | Rooms | Dimensions |
|---|---|---|
| Second level | 4pc Bathroom | 9'10'' x 7'5'' |
| Bedroom | 8'4'' x 10'2'' | |
| Foyer | 8'6'' x 5'6'' | |
| Bedroom | 9'7'' x 9'4'' | |
| Bedroom | 12'5'' x 9'3'' | |
| Main level | Porch | 8'3'' x 5'0'' |
| 2pc Bathroom | 6'8'' x 4'0'' | |
| Porch | 6'4'' x 10'0'' | |
| Living room | 18'8'' x 12'4'' | |
| Dining room | 18'8'' x 12'4'' | |
| Family room | 12'10'' x 13'2'' | |
| Kitchen | 16'10'' x 13'1'' |
| Features | |||||
|---|---|---|---|---|---|
| Country residential | Detached Garage | Dryer | |||
| Refrigerator | Stove | Washer | |||
| Window air conditioner | |||||




























































