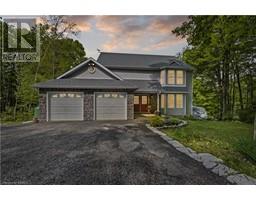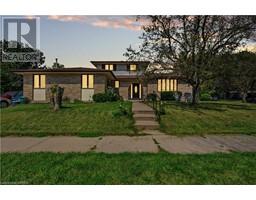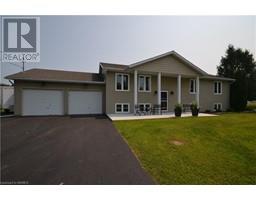1403A EVERETT LANE 47 - Frontenac South, Sydenham, Ontario, CA
Address: 1403A EVERETT LANE, Sydenham, Ontario
Summary Report Property
- MKT ID40638003
- Building TypeHouse
- Property TypeSingle Family
- StatusBuy
- Added12 weeks ago
- Bedrooms4
- Bathrooms3
- Area3321 sq. ft.
- DirectionNo Data
- Added On27 Aug 2024
Property Overview
Welcome to 1403A Everett Lane, an exquisite waterfront retreat nestled on the pristine shores of Knowlton Lake in Sydenham. This stunning property offers over 170 feet of prime water frontage, providing unparalleled access to swimming, boating, and fishing from your private dock. Imagine starting your day with a refreshing swim in crystal-clear waters or ending it with a tranquil sunset as you relax on the deck or dock. Spanning over 2,600 square feet, this home is designed to maximize the breathtaking lake views from nearly every room. The spacious interiors seamlessly blend luxury and comfort, offering an ideal entertaining and peaceful relaxation setting. Step outside to the beautifully landscaped lot, where multiple patios invite you to host gatherings with friends and family. Cozy up around the fire pit as the sun dips below the horizon, casting a golden glow over the water. This is more than just a home; it’s a lifestyle. Don’t miss the opportunity to make this lakeside paradise your own. Contact me today to schedule your private viewing and experience the serenity of life on Knowlton Lake. (id:51532)
Tags
| Property Summary |
|---|
| Building |
|---|
| Land |
|---|
| Level | Rooms | Dimensions |
|---|---|---|
| Second level | Bedroom | 13'7'' x 13'2'' |
| Bedroom | 13'8'' x 16'7'' | |
| Full bathroom | 8'8'' x 13'5'' | |
| Primary Bedroom | 23'8'' x 19'3'' | |
| Basement | Other | 7'6'' x 9'5'' |
| Storage | 4'4'' x 4'1'' | |
| Recreation room | 27'7'' x 38'0'' | |
| Main level | 4pc Bathroom | 6'4'' x 10'5'' |
| Bedroom | 10'9'' x 11'0'' | |
| 2pc Bathroom | 5'1'' x 3'0'' | |
| Living room | 15'0'' x 15'5'' | |
| Dining room | 13'1'' x 15'5'' | |
| Kitchen | 19'3'' x 24'9'' | |
| Foyer | 7'4'' x 6'1'' |
| Features | |||||
|---|---|---|---|---|---|
| Country residential | Dryer | Microwave | |||
| Refrigerator | Stove | Washer | |||
| Central air conditioning | |||||






























































