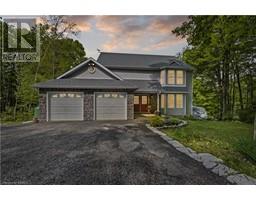685 HARROW Place 37 - South of Taylor-Kidd Blvd, Kingston, Ontario, CA
Address: 685 HARROW Place, Kingston, Ontario
Summary Report Property
- MKT ID40638288
- Building TypeHouse
- Property TypeSingle Family
- StatusBuy
- Added12 weeks ago
- Bedrooms4
- Bathrooms3
- Area2482 sq. ft.
- DirectionNo Data
- Added On27 Aug 2024
Property Overview
Welcome to 685 Harrow Place, a versatile duplex situated on a spacious corner lot in a desirable Kingston neighbourhood. This property features a 3-bedroom main house, perfect for a family, and a 1-bedroom bachelor apartment, ideal for generating rental income or providing a separate living space for a family member. The bachelor unit boasts its private deck and yard, offering both comfort and privacy. Located close to public transit and local amenities, this home is perfect for those seeking a well-connected and family-friendly environment. Whether you're a homeowner looking for a mortgage helper or an investor searching for a vacant duplex ready for your personal touch, this property offers endless potential. With both units currently vacant, you have the opportunity to make renovations and choose your tenants. Don’t miss out on this rare find in a great neighbourhood. (id:51532)
Tags
| Property Summary |
|---|
| Building |
|---|
| Land |
|---|
| Level | Rooms | Dimensions |
|---|---|---|
| Second level | 4pc Bathroom | 10'2'' x 7'4'' |
| Bedroom | 10'9'' x 10'9'' | |
| Bedroom | 11'9'' x 10'0'' | |
| Primary Bedroom | 15'3'' x 10'9'' | |
| Basement | 2pc Bathroom | 5'2'' x 4'5'' |
| Utility room | 11'7'' x 18'9'' | |
| Recreation room | 11'5'' x 22'7'' | |
| Main level | 4pc Bathroom | 8'0'' x 7'0'' |
| Bedroom | 16'11'' x 11'2'' | |
| Living room | 11'4'' x 12'10'' | |
| Kitchen | 7'6'' x 7'5'' | |
| Living room | 11'8'' x 22'4'' | |
| Family room | 12'0'' x 20'6'' | |
| Dining room | 11'5'' x 9'4'' | |
| Kitchen | 13'3'' x 12'8'' |
| Features | |||||
|---|---|---|---|---|---|
| Southern exposure | Dryer | Washer | |||
| Central air conditioning | |||||


























































