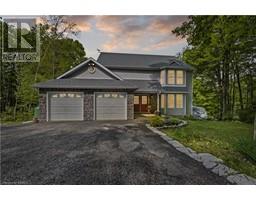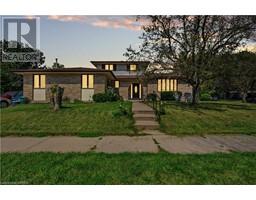594 GAVIN Court 35 - East Gardiners Rd, Kingston, Ontario, CA
Address: 594 GAVIN Court, Kingston, Ontario
Summary Report Property
- MKT ID40634273
- Building TypeHouse
- Property TypeSingle Family
- StatusBuy
- Added13 weeks ago
- Bedrooms4
- Bathrooms2
- Area1749 sq. ft.
- DirectionNo Data
- Added On19 Aug 2024
Property Overview
Welcome to 594 Gavin Court! This semi-detached home is a hidden gem brimming with potential, perfect for first-time buyers and savvy investors. Located in an amazing neighbourhood, you'll be just minutes away from shopping, and downtown Kingston, and enjoy quick access to the 401, making this a prime, central location. The property is affordably priced and offers a blank canvas for you to add your personal touch. With great bones and a solid structure, you have the freedom to create a space that reflects your style and needs. One of the standout features is the separate entrance at the back, offering the perfect opportunity to convert the basement into an in-law suite, ideal for family, friends, or even as a source of additional income. Don't miss this chance to own a property in such a desirable location with so much potential to customize and grow! (id:51532)
Tags
| Property Summary |
|---|
| Building |
|---|
| Land |
|---|
| Level | Rooms | Dimensions |
|---|---|---|
| Basement | Utility room | 6'9'' x 23'0'' |
| Bedroom | 10'9'' x 15'9'' | |
| 2pc Bathroom | 6'10'' x 6'3'' | |
| Office | 7'3'' x 9'7'' | |
| Recreation room | 11'2'' x 29'11'' | |
| Main level | Bedroom | 9'8'' x 9'4'' |
| Bedroom | 9'3'' x 12'5'' | |
| Primary Bedroom | 9'8'' x 12'1'' | |
| 4pc Bathroom | 5'11'' x 7'7'' | |
| Living room | 11'6'' x 11'9'' | |
| Dining room | 9'3'' x 12'3'' | |
| Kitchen | 9'8'' x 10'6'' |
| Features | |||||
|---|---|---|---|---|---|
| None | |||||



























































