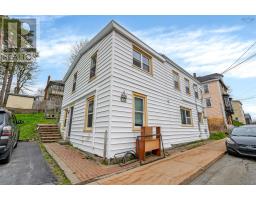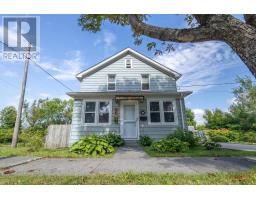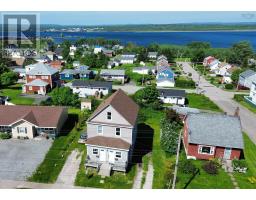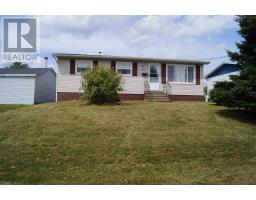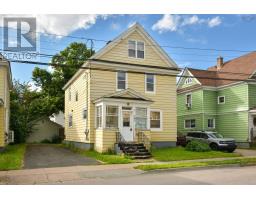10 Bayview Street, Sydney, Nova Scotia, CA
Address: 10 Bayview Street, Sydney, Nova Scotia
Summary Report Property
- MKT ID202419403
- Building TypeHouse
- Property TypeSingle Family
- StatusBuy
- Added14 weeks ago
- Bedrooms5
- Bathrooms2
- Area1800 sq. ft.
- DirectionNo Data
- Added On12 Aug 2024
Property Overview
10 Bayview Street is where you will find this two-unit building offering an excellent investment opportunity, with a three -bedroom unit on the second floor and a two-bedroom unit on the main level. This property can also be a spacious single family dwelling. Imagine living in one unit while rental income from the other covers most of your expenses. In recent years this home has seen many upgrades including new roof, siding, front deck, and electrical which is serviced by two meters. Strategically located within walking distance to bus stops, downtown Sydney, the new NSCC campus, and essential amenities, this property stands out as a prime rental opportunity. Prospective tenants will appreciate the convenience and comfort this location offers, making it an attractive choice for those seeking a well-situated residence. The scenic backdrop of the Harbour adds significant value and tranquility to the living experience, enhancing the overall appeal of the property. This property is ideally positioned for savvy investors looking to generate rental income. The combination of its prime location, proximity to essential services, and the scenic surroundings makes it a compelling investment. With the potential to live in one unit and rent out the other, this versatile property offers both comfort and substantial income potential. Don't miss out on this opportunity! Schedule a viewing today to explore the possibilities of this strategically located and income-generating property. (id:51532)
Tags
| Property Summary |
|---|
| Building |
|---|
| Level | Rooms | Dimensions |
|---|---|---|
| Second level | Bedroom | 11 x 11.3 |
| Bedroom | 11.2 x 13 | |
| Bedroom | 11.3 x 9.6 | |
| Bath (# pieces 1-6) | 10 x 9 | |
| Main level | Living room | 15.6 x 14.4 |
| Bedroom | 13.6 x 13 | |
| Eat in kitchen | 11.6 x 13.3 | |
| Bath (# pieces 1-6) | 5 x 8 | |
| Bedroom | 7.5 x 8.8 |


































