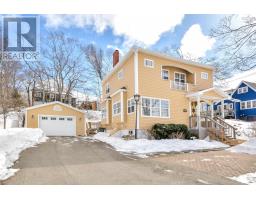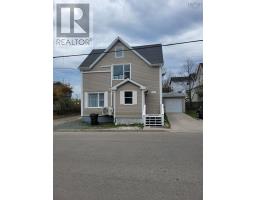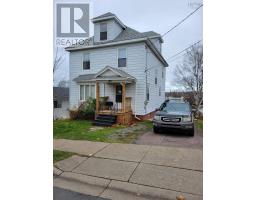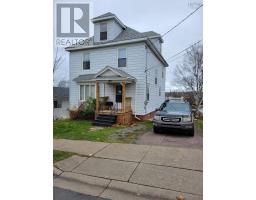341 Townsend Street, Sydney, Nova Scotia, CA
Address: 341 Townsend Street, Sydney, Nova Scotia
Summary Report Property
- MKT ID202500288
- Building TypeHouse
- Property TypeSingle Family
- StatusBuy
- Added6 weeks ago
- Bedrooms6
- Bathrooms2
- Area2032 sq. ft.
- DirectionNo Data
- Added On07 Jan 2025
Property Overview
Great investment opportunity! This property was converted from an office building to accommodate the high demand for student rental space. The new owners renovated the property by upgrading the electrical to 200 amp, converted the half bath on the first floor to a full bath. They converted two office rooms to bedrooms on the first floor. They also converted the third floor offices to bedrooms as well. A new washer, dryer, fridge and roof has been replaced in the last 3 years! The property is located at 341 Townsend street, very close to the down town core (NSCC new camplus, Sobeys, gas station etc) and there is a bus stop directly in front of the property! The property boasts 6 oversized berdooms, 2 full baths and a large kitchen, ideal for student housing. It is equipped with two fridges, two electrical panels(one on the 2nd floor), one additional staircase connect 2nd floor to a separate entrance at the back(currently not used). It can be easily converted back to a 2-unit property: live in one and rent out the other for additional income, or keep it as is. All the work has been done on this turn key ready investment property! (id:51532)
Tags
| Property Summary |
|---|
| Building |
|---|
| Level | Rooms | Dimensions |
|---|---|---|
| Second level | Bedroom | 10.4 X 9 |
| Bedroom | 11.7 X 12.10 | |
| Bedroom | 12 X 8.8 | |
| Kitchen | 12 X 11.2 | |
| Bath (# pieces 1-6) | 4PC | |
| Third level | Bedroom | 11 X 8.4 |
| Laundry / Bath | 11 X 7.8 | |
| Main level | Dining room | 11.4 X 16.2 |
| Bedroom | 12.2 X 11.9 | |
| Bedroom | 12.5 X 12.3 | |
| Foyer | 12.5 X 10.6 | |
| Bath (# pieces 1-6) | 3PC |


















































