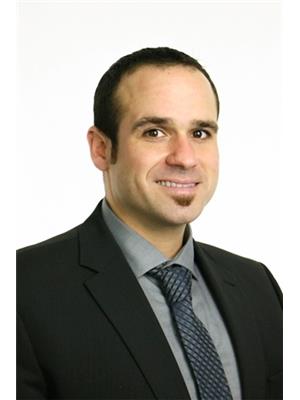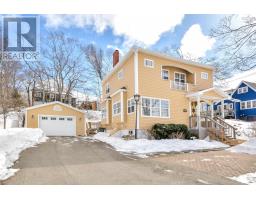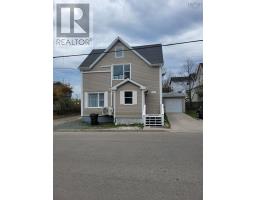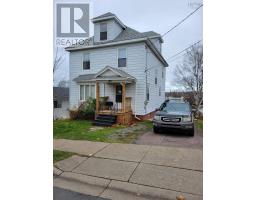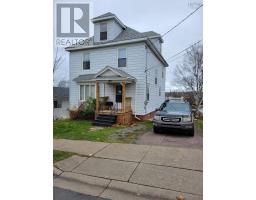59 Milton Street, Sydney, Nova Scotia, CA
Address: 59 Milton Street, Sydney, Nova Scotia
Summary Report Property
- MKT ID202502332
- Building TypeHouse
- Property TypeSingle Family
- StatusBuy
- Added2 weeks ago
- Bedrooms3
- Bathrooms2
- Area1484 sq. ft.
- DirectionNo Data
- Added On05 Feb 2025
Property Overview
This charming two-story residence offers a comfortable and convenient family living experience in a prime location near the city center. Situated just a block away from Brookland elementary school and a bus stop, with easy access to town amenities and the new NS Community College, this home provides a perfect blend of accessibility and tranquility. Upon entering the home, you are greeted by a welcoming living room and dining area adorned with elegant hardwood floors. The kitchen boasts modern cabinets and appliances, complemented by a newly renovated half bath completed in 2020. Ascending to the second floor, you will find three cozy bedrooms and a full 4-piece bathroom, providing ample space for the whole family. The basement houses the washer, dryer, and a stand-up freezer, offering practicality and convenience. This property has undergone significant upgrades in recent years, including new siding, windows, and roofing (approximately 7 years old). The furnace was replaced in 2020, and the fridge and stove were updated in 2022, ensuring modern comfort and efficiency. The outdoor space is a delightful retreat with a fenced rear yard with a shed, and a covered sandbox for children to enjoy, there is also an area where a hot tub could be installed. These additions in 2020 enhance the property's appeal and provide opportunities for gardening and outdoor activities. Overall, this home offers a blend of modern amenities, comfort, and a welcoming atmosphere, making it an ideal choice for a family seeking a convenient and cozy living space. (id:51532)
Tags
| Property Summary |
|---|
| Building |
|---|
| Level | Rooms | Dimensions |
|---|---|---|
| Second level | Primary Bedroom | 11.6.x12.2. |
| Bedroom | 11x8.9. | |
| Bedroom | 11.7.x9.10. | |
| Bath (# pieces 1-6) | 3PC | |
| Main level | Living room | 12.9.x11.4. |
| Dining room | 11.6.x10.10. | |
| Kitchen | 12x11.6. | |
| Bath (# pieces 1-6) | 2PC |
| Features | |||||
|---|---|---|---|---|---|
| Hot Tub | Wall unit | Heat Pump | |||


