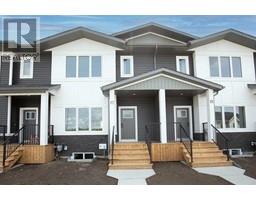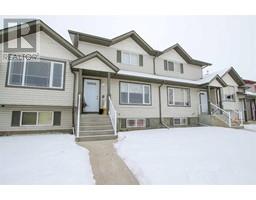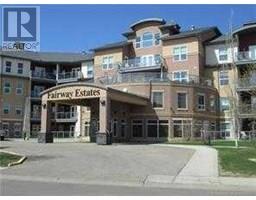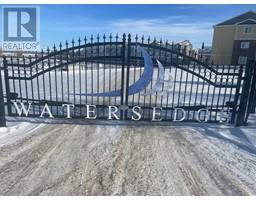16 Regatta Way Ryders Ridge, Sylvan Lake, Alberta, CA
Address: 16 Regatta Way, Sylvan Lake, Alberta
Summary Report Property
- MKT IDA2194710
- Building TypeHouse
- Property TypeSingle Family
- StatusBuy
- Added2 days ago
- Bedrooms4
- Bathrooms3
- Area1103 sq. ft.
- DirectionNo Data
- Added On19 Feb 2025
Property Overview
WELCOME HOME to this stunning property that boasts a WALKOUT BASEMENT, BACK ALLEY ACCESS, AND CLOSE TO SCHOOLS & PARKS! Main floor features a front living room with lots of windows and abundance of natural light. The kitchen and dining have an OPEN CONCEPT, with wall pantry, beautiful hardwood cabinets, full tiled back splash and expansive counters, finished with stainless appliances and a fridge with water/ice maker. A Large master bedroom with walk-in closet and full ensuite, 2nd bedroom, and 4 piece bathroom finish off main level. The FULLY DEVELOPED BASEMENT is sure warm and COZY with OPERATIONAL IN FLOOR HEAT. There are two generous size bedrooms. a four piece bathroom, laundry room and cozy family room. Walkout to your covered patio, two off street parking, can fit an RV and large garden shed. Close to schools, parks, and walking trails, why not make RYDERS RIDGE your forever home? Sylvan Lake has lots to offer families, and only 20 minutes to Red Deer. (id:51532)
Tags
| Property Summary |
|---|
| Building |
|---|
| Land |
|---|
| Level | Rooms | Dimensions |
|---|---|---|
| Basement | 4pc Bathroom | 8.75 Ft x 4.92 Ft |
| Bedroom | 12.50 Ft x 11.33 Ft | |
| Bedroom | 11.92 Ft x 15.83 Ft | |
| Office | 9.17 Ft x 9.58 Ft | |
| Recreational, Games room | 12.75 Ft x 29.17 Ft | |
| Furnace | 9.33 Ft x 6.75 Ft | |
| Main level | 3pc Bathroom | 4.67 Ft x 7.83 Ft |
| 4pc Bathroom | 4.92 Ft x 7.83 Ft | |
| Bedroom | 8.92 Ft x 10.58 Ft | |
| Dining room | 12.58 Ft x 12.08 Ft | |
| Living room | 13.00 Ft x 14.92 Ft | |
| Foyer | 11.92 Ft x 7.42 Ft | |
| Kitchen | 10.50 Ft x 10.92 Ft | |
| Primary Bedroom | 13.00 Ft x 13.67 Ft |
| Features | |||||
|---|---|---|---|---|---|
| Back lane | PVC window | Other | |||
| Parking Pad | Refrigerator | Dishwasher | |||
| Stove | Microwave Range Hood Combo | Washer & Dryer | |||
| Separate entrance | Walk out | None | |||






























































