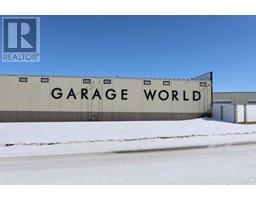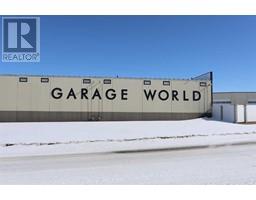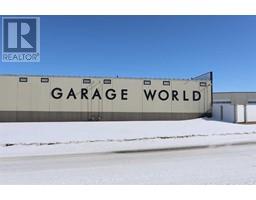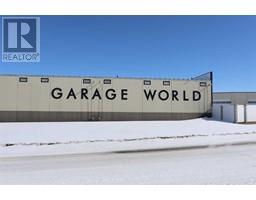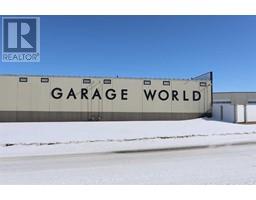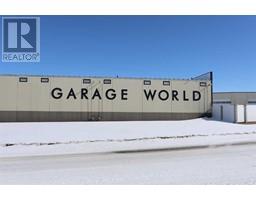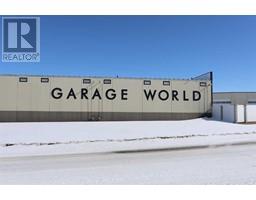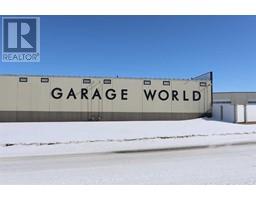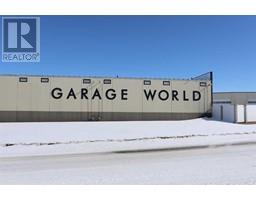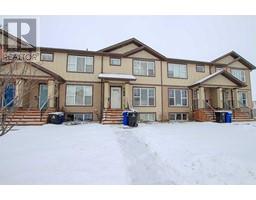5232 Landsdown Avenue Briarwood, Blackfalds, Alberta, CA
Address: 5232 Landsdown Avenue, Blackfalds, Alberta
Summary Report Property
- MKT IDA2195105
- Building TypeHouse
- Property TypeSingle Family
- StatusBuy
- Added3 days ago
- Bedrooms5
- Bathrooms2
- Area1075 sq. ft.
- DirectionNo Data
- Added On18 Feb 2025
Property Overview
BEAUTIFUL well loved home has been tastefully renovated and is FULLY DEVELOPED! This home boasts three bedrooms on the main floor, and a four piece bathroom. The kitchen features a full tiled back splash, black granite sink, stainless appliances, dark stained wood cabinets and a spacious eat up island. A large dining room leads to a two tiered deck and massive fully fenced yard! This yard is pet friendly and room to build your dream garage. You'll enjoy the fully developed basement with its cozy family room and a WET BAR with a bar fridge! A perfect haven to entertain friends, watch movies and sit back and relax. There is a fifth bedroom (used as an office) no closet, and a 3 piece bath for more convenience, a beautiful space for your growing teenager. Some recent upgrades include, paint, luxury vinyl plank floor, bathroom vanity, kitchen sink and faucet, white baseboards, AIR CONDITIOING, NEW FURNANCE, FENCE, surround sound hook up and shingles are only 5 years old. Your front exposure is a beautiful open GREEN SPACE . Conveniently located steps away from Blackfalds HOCKEY AREANA and downtown amenities. A warm inviting space to call HOME. Simply affordable and adorable. (id:51532)
Tags
| Property Summary |
|---|
| Building |
|---|
| Land |
|---|
| Level | Rooms | Dimensions |
|---|---|---|
| Basement | 3pc Bathroom | 7.08 Ft x 10.25 Ft |
| Other | 9.92 Ft x 8.00 Ft | |
| Bedroom | 11.75 Ft x 11.08 Ft | |
| Bedroom | 9.92 Ft x 14.50 Ft | |
| Recreational, Games room | 14.25 Ft x 14.08 Ft | |
| Furnace | 9.58 Ft x 21.50 Ft | |
| Main level | 4pc Bathroom | 7.17 Ft x 7.42 Ft |
| Bedroom | 8.50 Ft x 10.25 Ft | |
| Bedroom | 9.42 Ft x 10.58 Ft | |
| Dining room | 10.25 Ft x 7.83 Ft | |
| Kitchen | 10.92 Ft x 11.00 Ft | |
| Living room | 10.92 Ft x 19.67 Ft | |
| Primary Bedroom | 10.50 Ft x 12.25 Ft |
| Features | |||||
|---|---|---|---|---|---|
| Back lane | Wet bar | Other | |||
| Refrigerator | Dishwasher | Stove | |||
| Microwave | Window Coverings | Washer & Dryer | |||
| None | |||||





































