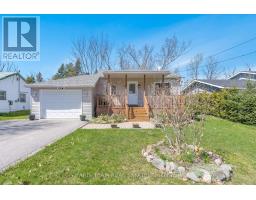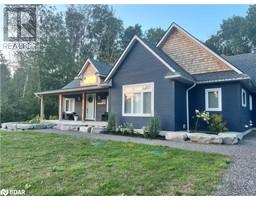11 - 5411 ELLIOTT SIDE ROAD, Tay, Ontario, CA
Address: 11 - 5411 ELLIOTT SIDE ROAD, Tay, Ontario
Summary Report Property
- MKT IDS9246954
- Building TypeMobile Home
- Property TypeSingle Family
- StatusBuy
- Added14 weeks ago
- Bedrooms2
- Bathrooms2
- Area0 sq. ft.
- DirectionNo Data
- Added On11 Aug 2024
Property Overview
UPDATED BUNGALOW IN A QUIET COMMUNITY WITH SCENIC NATURE VIEWS! Welcome to this charming bungalow located in the highly sought-after Candlelight Village. Situated on a quiet cul-de-sac in a private area, this home offers great curb appeal with new siding (2019), and a large front deck with a covered entryway. Step inside to find a beautifully updated kitchen (2019) featuring California shutters, timeless white cabinets topped with crown molding, an island, and a stylish backsplash. The interior features 2 good sized bedrooms, a powder room with a rough-in for a shower, and an updated ensuite and laundry room (2024.) Enjoy modernized amenities, including newer vinyl windows (2016), a steel roof with a 50-year warranty, and wiring for a generator with a pony panel. This property boasts ample parking with a two-car insulated garage equipped with a pony panel and a paved double-wide driveway accommodating up to eight vehicles. The generously sized backyard, enveloped in mature trees and lush greenery, offers a sense of privacy and includes a 10 x 9 ft storage shed with hydro. Monthly fees cover common elements, snow removal, and water, adding convenience to your lifestyle. Candlelight Village is a vibrant community that offers a range of amenities. Imagine strolling down to the clubhouse for a social event, collecting your mail at the community mail kiosk, or spending quality time with your loved ones in the nearby park and greenspace, complete with picnic tables. Experience the tranquility and comfort of living in this fantastic community! (id:51532)
Tags
| Property Summary |
|---|
| Building |
|---|
| Land |
|---|
| Level | Rooms | Dimensions |
|---|---|---|
| Main level | Kitchen | 3.25 m x 3.35 m |
| Dining room | 3.05 m x 2.36 m | |
| Living room | 4.01 m x 4.19 m | |
| Primary Bedroom | 3.33 m x 4.17 m | |
| Bedroom 2 | 3 m x 2.74 m | |
| Mud room | 1.83 m x 1.83 m |
| Features | |||||
|---|---|---|---|---|---|
| Attached Garage | Dishwasher | Dryer | |||
| Microwave | Refrigerator | Stove | |||
| Washer | Central air conditioning | Fireplace(s) | |||























































