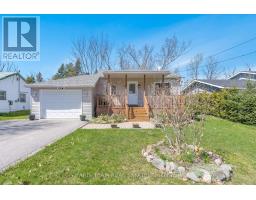111 WINDERMERE Circle TA76 - Rural Tay, Tay, Ontario, CA
Address: 111 WINDERMERE Circle, Tay, Ontario
Summary Report Property
- MKT ID40634960
- Building TypeHouse
- Property TypeSingle Family
- StatusBuy
- Added13 weeks ago
- Bedrooms6
- Bathrooms5
- Area6600 sq. ft.
- DirectionNo Data
- Added On19 Aug 2024
Property Overview
Welcome to this prestigious custom-built residence, a true masterpiece with beautiful curb appeal and fully landscaped front gardens. This exquisite property boasts over 3300 square feet of meticulously crafted space, featuring two separate living quarters that redefine elegance and comfort. The main house showcases unparalleled attention to detail. Highlights include a dream spacious mudroom, main floor home office, a primary bedroom that is a sanctuary of its own - featuring lavish amenities and ample space to unwind. A top-of-the-line kitchen, where entertainment and gourmet meals come to life amidst granite countertops and state-of-the-art appliances. The expansive living areas are designed for both relaxation and entertainment, offering a seamless flow from room to room. Retreat to the tranquility of the covered porch, perfect for enjoying your morning coffee or hosting gatherings in style. The second unit, a charming 1100 square feet, adds an extra layer of prestige to this property. Boasting one bedroom and a den, this thoughtfully designed space is perfect for extended family, or as a potential rental opportunity. The den offers flexibility for a home office or additional sleeping quarters, catering to a variety of lifestyle needs. The meticulous craftsmanship and attention to detail make this home truly stand out in the luxury real estate market. With an additional 3300sqft of space in the basement, the additional versatile space could be used for a home gym, entertainment area, and ample of storage. Bonus: Whole home standby generator with automatic transfer switch for those unexpected emergencies. Don't miss the opportunity to make this exceptional property your own! (id:51532)
Tags
| Property Summary |
|---|
| Building |
|---|
| Land |
|---|
| Level | Rooms | Dimensions |
|---|---|---|
| Basement | Bedroom | 12'0'' x 17'0'' |
| 3pc Bathroom | Measurements not available | |
| Main level | Kitchen | 13'4'' x 22'0'' |
| Bedroom | 14'11'' x 11'2'' | |
| Bedroom | 13'7'' x 11'10'' | |
| 4pc Bathroom | Measurements not available | |
| Laundry room | 7'3'' x 14'11'' | |
| Laundry room | 27'0'' x 11'0'' | |
| 2pc Bathroom | Measurements not available | |
| 3pc Bathroom | Measurements not available | |
| Bedroom | 12'0'' x 10'7'' | |
| Bedroom | 11'8'' x 12'6'' | |
| Full bathroom | Measurements not available | |
| Primary Bedroom | 15'0'' x 17'7'' | |
| Dining room | 12'3'' x 8'8'' | |
| Kitchen | 12'3'' x 11'1'' | |
| Family room | 20'0'' x 14'0'' | |
| Office | 12'3'' x 9'1'' | |
| Foyer | Measurements not available |
| Features | |||||
|---|---|---|---|---|---|
| Country residential | In-Law Suite | Attached Garage | |||
| Dishwasher | Dryer | Refrigerator | |||
| Stove | Washer | Gas stove(s) | |||
| Window Coverings | Garage door opener | Central air conditioning | |||









































































