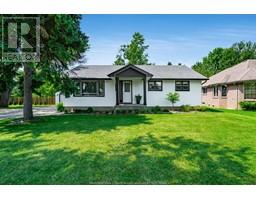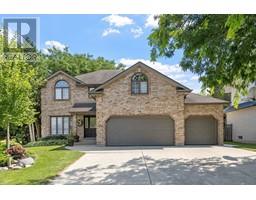11906 BROUILLETTE, Tecumseh, Ontario, CA
Address: 11906 BROUILLETTE, Tecumseh, Ontario
3 Beds3 Baths0 sqftStatus: Buy Views : 213
Price
$549,000
Summary Report Property
- MKT ID24019265
- Building TypeHouse
- Property TypeSingle Family
- StatusBuy
- Added13 weeks ago
- Bedrooms3
- Bathrooms3
- Area0 sq. ft.
- DirectionNo Data
- Added On21 Aug 2024
Property Overview
WELCOME TO 11906 BROUILLETTE. THIS WELL MAINTAINED, EXTRA LARGE SEMI DETACHED HOME IS LOCATED IN DESIRED TECUMSEH TOWN. THIS HOME FEATURES 3 BEDROOMS AND 3 BATHROOMS. MAIN FLOOR FEATURES 2 BEDROOMS, ONE OF THOSE BEING A SPACIOUS PRIMARY WITH AN ENSUITE BATH, HIS AND HER CLOSETS AND EXTRA WIDE PATIO DOORS LEADING TO A PERFECT OUTDOOR SPACE TO RELAX. KITCHEN FEATURES GRANITE COUNTERTOPS, STAINLESS STEEL APPLIANCES AND A BEAUTIFUL CENTER ISLAND. MAIN FLOOR LAUDRY, GAS FIREPLACE IN THE LIVING ROOM, AND INSIDE ACCESS TO THE SINGLE CAR GARAGE. DOWNSTAIRS YOU WILL FIND ANOTHER LIVING ROOM, PLENTY OF STORAGE AND AN ADDITIONAL BEDROOM WITH A WALK-IN CLOSET AND A CHEATER DOOR TO AN UPDATED BATH. (id:51532)
Tags
| Property Summary |
|---|
Property Type
Single Family
Building Type
House
Storeys
1
Title
Freehold
Land Size
32X151
Built in
2002
Parking Type
Attached Garage,Garage,Inside Entry
| Building |
|---|
Bedrooms
Above Grade
2
Below Grade
1
Bathrooms
Total
3
Interior Features
Appliances Included
Dishwasher, Dryer, Microwave Range Hood Combo, Refrigerator, Stove, Washer
Flooring
Hardwood, Laminate, Other
Building Features
Features
Concrete Driveway, Front Driveway, Single Driveway
Foundation Type
Concrete
Style
Semi-detached
Architecture Style
Raised ranch, Ranch
Heating & Cooling
Cooling
Central air conditioning
Heating Type
Forced air
Exterior Features
Exterior Finish
Brick, Concrete/Stucco
Parking
Parking Type
Attached Garage,Garage,Inside Entry
| Land |
|---|
Lot Features
Fencing
Fence
Other Property Information
Zoning Description
RES
| Level | Rooms | Dimensions |
|---|---|---|
| Lower level | Living room | Measurements not available |
| Bedroom | Measurements not available | |
| Cold room | Measurements not available | |
| 3pc Bathroom | Measurements not available | |
| Storage | Measurements not available | |
| Utility room | Measurements not available | |
| Main level | Living room/Fireplace | Measurements not available |
| Living room/Dining room | Measurements not available | |
| Kitchen | Measurements not available | |
| Laundry room | Measurements not available | |
| Bedroom | Measurements not available | |
| Primary Bedroom | Measurements not available | |
| 5pc Ensuite bath | Measurements not available | |
| 4pc Bathroom | Measurements not available | |
| Foyer | Measurements not available |
| Features | |||||
|---|---|---|---|---|---|
| Concrete Driveway | Front Driveway | Single Driveway | |||
| Attached Garage | Garage | Inside Entry | |||
| Dishwasher | Dryer | Microwave Range Hood Combo | |||
| Refrigerator | Stove | Washer | |||
| Central air conditioning | |||||













































