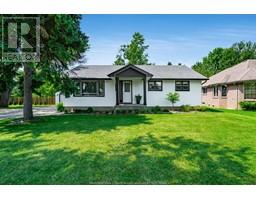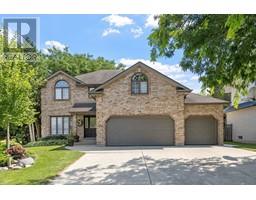405 OAKPARK, Tecumseh, Ontario, CA
Address: 405 OAKPARK, Tecumseh, Ontario
Summary Report Property
- MKT ID24018184
- Building TypeHouse
- Property TypeSingle Family
- StatusBuy
- Added14 weeks ago
- Bedrooms4
- Bathrooms3
- Area2700 sq. ft.
- DirectionNo Data
- Added On11 Aug 2024
Property Overview
2 story home with 2 car garage in the sought-after Tecumseh neighbourhood. Approximately 2,700 square feet above grade plus full unfinished basement. Very well-designed layout with 4 bedrooms, 2.5 bathrooms including an ensuite. You're welcomed by a spacious foyer as you walk in the home, the living room w/ fireplace is illuminated by pot lights, creating a warm and inviting atmosphere. The features continue with a main floor laundry and a half bathroom, dinning room, second family room, as well as a large kitchen with plenty of cabinet space. On the second level you will find all the bedrooms are spacious and well lit with natural light as well as 2 more full bathrooms, one being an ensuite. Wide and long double drive. Great location with just a few minute walk to Lacasse park, public pool, and waterfront park, making this great for families seeking a charming and spacious home. (id:51532)
Tags
| Property Summary |
|---|
| Building |
|---|
| Land |
|---|
| Level | Rooms | Dimensions |
|---|---|---|
| Second level | 4pc Ensuite bath | Measurements not available |
| 4pc Bathroom | Measurements not available | |
| Bedroom | Measurements not available | |
| Primary Bedroom | Measurements not available | |
| Bedroom | Measurements not available | |
| Bedroom | Measurements not available | |
| Main level | 2pc Bathroom | Measurements not available |
| Dining nook | Measurements not available | |
| Laundry room | Measurements not available | |
| Living room/Fireplace | Measurements not available | |
| Great room | Measurements not available | |
| Kitchen | Measurements not available | |
| Foyer | Measurements not available | |
| Dining nook | Measurements not available |
| Features | |||||
|---|---|---|---|---|---|
| Double width or more driveway | Finished Driveway | Front Driveway | |||
| Attached Garage | Garage | Dishwasher | |||
| Dryer | Refrigerator | Stove | |||
| Washer | Oven | Central air conditioning | |||
























































