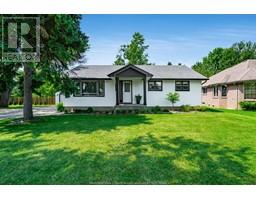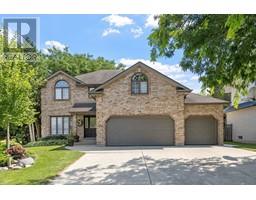315 MAJESTIC DRIVE, Tecumseh, Ontario, CA
Address: 315 MAJESTIC DRIVE, Tecumseh, Ontario
Summary Report Property
- MKT ID24018187
- Building TypeHouse
- Property TypeSingle Family
- StatusBuy
- Added12 weeks ago
- Bedrooms4
- Bathrooms4
- Area3670 sq. ft.
- DirectionNo Data
- Added On23 Aug 2024
Property Overview
Welcome to your exceptional retreat in the heart of prestigious, Russell Woods. This beautifully maintained, 4-bedroom, 4-bathroom, 2-storey home was built to last generations. This custom built 3,670 sqft home has a floor to ceiling brick exterior and welcomes you with a grand foyer, main floor bathroom, large living room, family room, dinning room, spacious kitchen and second eating area. On the second floor, there are 4 large bedrooms and 2 full bathrooms, one being an en-suite from the primary bedroom. This carefully crafted home has a fully finished basement that offers an additional 1,600 sqft of functional space with an additional family room, office, storage, cold cellar, laundry and potential for an additional bedroom. The backyard is a private oasis with a treed lot, a large in-ground heated pool, covered gazebo, two storage sheds and plenty of green space. You can rest assured your large ticket items are covered by warranty: Furnace/AC=Syrs, Roof=50yrs, Window=lifetime. (id:51532)
Tags
| Property Summary |
|---|
| Building |
|---|
| Land |
|---|
| Level | Rooms | Dimensions |
|---|---|---|
| Second level | 4pc Ensuite bath | Measurements not available |
| Primary Bedroom | Measurements not available | |
| Bedroom | Measurements not available | |
| Bedroom | Measurements not available | |
| Bedroom | Measurements not available | |
| Lower level | 3pc Bathroom | Measurements not available |
| Utility room | Measurements not available | |
| Storage | Measurements not available | |
| Great room | Measurements not available | |
| Laundry room | Measurements not available | |
| Office | Measurements not available | |
| Main level | 4pc Bathroom | Measurements not available |
| Foyer | Measurements not available | |
| Eating area | Measurements not available | |
| Kitchen | Measurements not available | |
| Dining room | Measurements not available | |
| Family room | Measurements not available | |
| Living room/Fireplace | Measurements not available |
| Features | |||||
|---|---|---|---|---|---|
| Golf course/parkland | Double width or more driveway | Concrete Driveway | |||
| Front Driveway | Attached Garage | Garage | |||
| Inside Entry | Dishwasher | Dryer | |||
| Refrigerator | Stove | Washer | |||
| Central air conditioning | |||||
































































