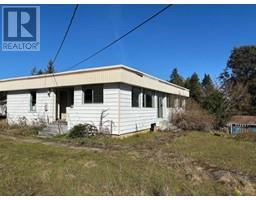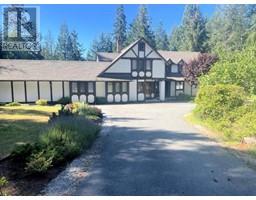1984 MARBLE BAY ROAD, Texada Island, British Columbia, CA
Address: 1984 MARBLE BAY ROAD, Texada Island, British Columbia
Summary Report Property
- MKT ID18328
- Building TypeHouse
- Property TypeSingle Family
- StatusBuy
- Added13 weeks ago
- Bedrooms6
- Bathrooms7
- Area4365 sq. ft.
- DirectionNo Data
- Added On21 Aug 2024
Property Overview
SPECTACULAR LOG HOME - CABIN - B&B A truly remarkable package located in the heart of Van Anda on Texada Island. This impressive 3-level 4,300 sqft log home is situated on 1.43 acres and offers stunning ocean views. The main floor of this unique home showcases an open floor plan with a large great room, floor to ceiling windows, grand curved staircase, spacious kitchen with luxurious granite countertops, and large primary bedroom with ensuite. Upstairs, you will find a family room with a view and 4 bedrooms - each with 4pc ensuites. The lower level has an additional 1,100 sqft of bright living space that leads out to a large covered patio with access to another bedroom. An additional 650 sqft cabin is on the lower property, plus a green house, & shed. This is a prime Bed & Breakfast with two revenue-producing dwellings within close proximity to shopping, ferry, and marina. Don't miss out on this unique opportunity - call today for more info! (id:51532)
Tags
| Property Summary |
|---|
| Building |
|---|
| Level | Rooms | Dimensions |
|---|---|---|
| Above | Primary Bedroom | 16 ft x 13 ft |
| 4pc Bathroom | Measurements not available | |
| 4pc Ensuite bath | Measurements not available | |
| Bedroom | 16 ft x 12 ft | |
| Bedroom | 11 ft x 19 ft | |
| 4pc Ensuite bath | Measurements not available | |
| Bedroom | 12 ft x 19 ft | |
| Basement | 3pc Bathroom | Measurements not available |
| Den | 19 ft x 15 ft | |
| Recreational, Games room | 24 ft x 21 ft | |
| Laundry room | 23 ft x 8 ft | |
| Main level | Living room | 30 ft x 26 ft |
| Dining room | 10 ft x 20 ft | |
| Kitchen | 14 ft x 24 ft | |
| Primary Bedroom | 19 ft x 24 ft | |
| 2pc Bathroom | Measurements not available | |
| 4pc Ensuite bath | Measurements not available | |
| Other | Living room | 15 ft x 12 ft |
| Dining room | 15 ft x 10 ft | |
| Kitchen | 8 ft x 11 ft | |
| 4pc Bathroom | Measurements not available | |
| Bedroom | 10 ft x 8 ft |
| Features | |||||
|---|---|---|---|---|---|
| Acreage | Central location | Garage | |||
| Other | None | ||||



































































