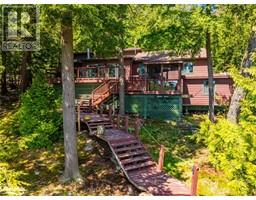361 HEALEY LAKE WATER, The Archipelago, Ontario, CA
Address: 361 HEALEY LAKE WATER, The Archipelago, Ontario
Summary Report Property
- MKT IDX9038161
- Building TypeHouse
- Property TypeSingle Family
- StatusBuy
- Added18 weeks ago
- Bedrooms3
- Bathrooms2
- Area0 sq. ft.
- DirectionNo Data
- Added On15 Jul 2024
Property Overview
Located on Beautiful and sought after Healey Lake. 2 hours from the GTA and a short boat ride from the 2 marinas. This well cared for cottage is awaiting a new family to create new memories! South facing for all day sun, whether you are on the expansive upper deck or down by the water on the dock. There are 2 bedrooms in the main cottage that can sleep 4 and room for up 6 more people in the Bunkie/Loft. Loads of room to entertain on the upper deck gazebo and if the weather is wet or chilly there is a 3 season covered sitting area. For the handyman there is a tool/workshed conveniently located steps from the dock. This property boasts an outhouse with the most scenic view on the lake! For easy boat storage the property has a marine rail and comes with a 14ft aluminum boat. Just move it and enjoy! **** EXTRAS **** Close to Mactier for groceries, hardware and LCBO. 2 marinas on the lake for gas and service , 30 min to Parry Sound. Water access cottage with ATV and Snowmobile Trails nearby. Could easily be converted to 4 season use. (id:51532)
Tags
| Property Summary |
|---|
| Building |
|---|
| Land |
|---|
| Level | Rooms | Dimensions |
|---|---|---|
| Main level | Living room | 4.6 m x 3.85 m |
| Kitchen | 3.65 m x 2.36 m | |
| Bedroom 2 | 2.4 m x 2.4 m | |
| Dining room | 3 m x 2.45 m | |
| Bathroom | 2.15 m x 1.4 m | |
| Solarium | 4.75 m x 2.45 m | |
| Upper Level | Loft | 4.7 m x 2.39 m |
| Bathroom | 1.3 m x 2.39 m |
| Features | |||||
|---|---|---|---|---|---|
| Hillside | Recreational | Guest Suite | |||
| Water Heater | Refrigerator | Stove | |||
| Window Coverings | |||||









































