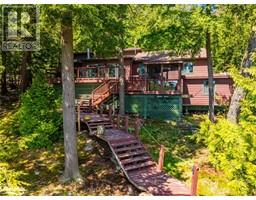70 GEORGIAN BAY Archipelago South, The Archipelago, Ontario, CA
Address: 70 GEORGIAN BAY, The Archipelago, Ontario
Summary Report Property
- MKT ID40637088
- Building TypeHouse
- Property TypeSingle Family
- StatusBuy
- Added12 weeks ago
- Bedrooms2
- Bathrooms2
- Area1950 sq. ft.
- DirectionNo Data
- Added On27 Aug 2024
Property Overview
Revered Georgian Bay Landmark Westwind ~ Steeped in History, 472 Foot summer sunset splendor Circa 1927. Stunning water vistas & sunshine all day abound at this family cottage hideaway. 6 bedroom compound. Classic old lodge style cottage serves up a modern kitchen, owner's bedroom with it's own ensuite, loft, and expansive open living and dining area accented by a truly charming Muskoka stone wood-burning fireplace, all fronted by a wind & sunset swept covered waterside porch. 2 bedrooms, 2 baths, plus a loft. Ancillary sleeping quarters with 2 bedrooms & an outdoor shower area, sauna, plus a separate self-contained 2 bedroom sleeping cabin with kitchen & bath. Level lands, sand beach, granite point, deep and shallow water, and privacy overly exceeding the actual measured frontage by perspective, afforded by the abutting crown lands. Exclusively situated along 'South Channel' in serene quietude, yet just a short jaunt to nearby Parry Sound marinas, this package affords idyllic May to Thanksgiving island style living on Georgian Bay. Being marketed and sold mostly furnished and equipped. (id:51532)
Tags
| Property Summary |
|---|
| Building |
|---|
| Land |
|---|
| Level | Rooms | Dimensions |
|---|---|---|
| Second level | Loft | 22'6'' x 24'6'' |
| Lower level | 2pc Bathroom | 8'11'' x 7'4'' |
| Main level | Bedroom | 14'9'' x 11'0'' |
| Full bathroom | 8'2'' x 6'2'' | |
| Primary Bedroom | 16'10'' x 13'3'' | |
| Dining room | 13'1'' x 17'6'' | |
| Living room | 15'11'' x 17'6'' | |
| Family room | 20'3'' x 17'11'' | |
| Kitchen | 13'6'' x 17'11'' |
| Features | |||||
|---|---|---|---|---|---|
| Backs on greenbelt | Conservation/green belt | Country residential | |||
| None | Dishwasher | Dryer | |||
| Refrigerator | Stove | Washer | |||
| Window Coverings | None | ||||





























































