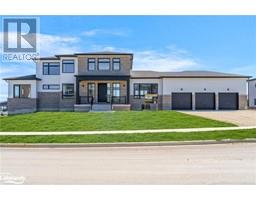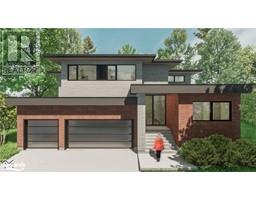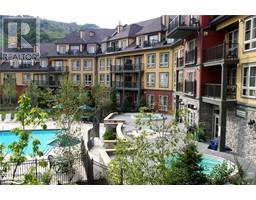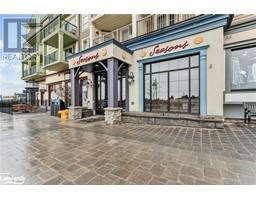100 BARTON Boulevard Blue Mountains, The Blue Mountains, Ontario, CA
Address: 100 BARTON Boulevard, The Blue Mountains, Ontario
Summary Report Property
- MKT ID40656171
- Building TypeHouse
- Property TypeSingle Family
- StatusBuy
- Added9 weeks ago
- Bedrooms6
- Bathrooms7
- Area6195 sq. ft.
- DirectionNo Data
- Added On03 Dec 2024
Property Overview
This exquisite custom home by Hanlon Developments offers 6 bedrooms and 7 bathrooms in a prestigious community with breathtaking Escarpment views. Ideally located steps from the Georgian Bay Club and minutes from skiing, Thornbury, and Collingwood, this prime location provides year-round enjoyment. Enter through landscaped steps into a spacious foyer leading to a Great Room with 28-foot vaulted cedar ceilings and large windows. Oversized doors open to 700 square feet of covered decks with built-in speakers, overlooking a pool-sized lot. The gourmet kitchen features custom cabinetry, a titanium leathered granite waterfall island, luxury appliances, and a hidden pantry with a sink and dishwasher. A large mudroom offers ample built-in cabinetry for convenience. The main floor primary suite includes a private patio, spacious walk-in closet, and a spa-like ensuite with a walk-in shower featuring a triple rainfall shower head, a soaker tub, a steam room, and a water closet. Upstairs, find a loft-style living room and four bedrooms, each with ensuite access. The finished lower level is designed for entertaining, with a wet bar, gym, golf simulator or media room, another bedroom, a large bathroom, sauna, and workshop with garage access. This exceptional Four-Season estate has countless features and upgrades. Contact us for more details! (id:51532)
Tags
| Property Summary |
|---|
| Building |
|---|
| Land |
|---|
| Level | Rooms | Dimensions |
|---|---|---|
| Second level | 4pc Bathroom | Measurements not available |
| Bedroom | 14'7'' x 11'0'' | |
| 4pc Bathroom | Measurements not available | |
| Bedroom | 12'11'' x 12'11'' | |
| 4pc Bathroom | Measurements not available | |
| Bedroom | 14'9'' x 12'11'' | |
| 4pc Bathroom | Measurements not available | |
| Bedroom | 13'6'' x 13'6'' | |
| Family room | 13'1'' x 10'10'' | |
| Basement | 5pc Bathroom | Measurements not available |
| Bedroom | 13'4'' x 12'1'' | |
| Recreation room | 18'10'' x 11'9'' | |
| Main level | Mud room | 15'9'' x 10'1'' |
| Office | 13'4'' x 10'0'' | |
| 2pc Bathroom | Measurements not available | |
| Full bathroom | Measurements not available | |
| Primary Bedroom | 18'7'' x 14'0'' | |
| Pantry | 11'6'' x 4'3'' | |
| Kitchen | 22'0'' x 12'6'' | |
| Dining room | 19'0'' x 13'5'' | |
| Living room | 20'0'' x 14'10'' | |
| Foyer | 12'7'' x 9'4'' |
| Features | |||||
|---|---|---|---|---|---|
| Visual exposure | Conservation/green belt | Wet bar | |||
| Automatic Garage Door Opener | Attached Garage | Dishwasher | |||
| Dryer | Refrigerator | Sauna | |||
| Stove | Wet Bar | Washer | |||
| Microwave Built-in | Hood Fan | Garage door opener | |||
| Central air conditioning | |||||















