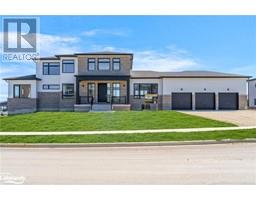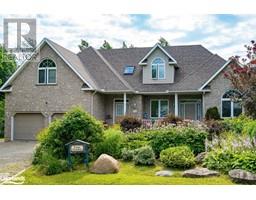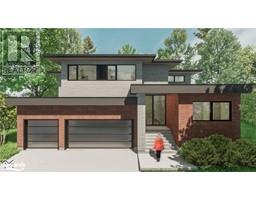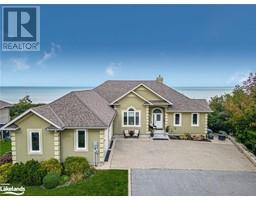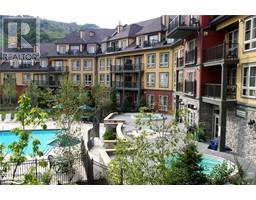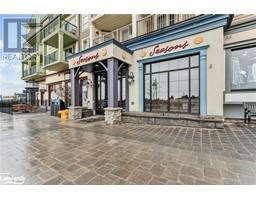151 SLEEPY HOLLOW Road Blue Mountains, The Blue Mountains, Ontario, CA
Address: 151 SLEEPY HOLLOW Road, The Blue Mountains, Ontario
Summary Report Property
- MKT ID40619743
- Building TypeHouse
- Property TypeSingle Family
- StatusBuy
- Added26 weeks ago
- Bedrooms4
- Bathrooms3
- Area2895 sq. ft.
- DirectionNo Data
- Added On17 Jul 2024
Property Overview
MAGICAL PROPERTY STEPS TO GEORGIAN BAY, CRAIGLEITH & ALPINE SKI CLUBS-Don’t miss this private, truly enchanted property. With over 2500 sq ft, this ‘one of a kind' absolutely charming 4-bed, 3-bath log home has 3 fireplaces and has been featured on the cover of ‘Our Homes’. The outdoor living space is a complete oasis of 664 sq ft: 3 separate built-in cabinets w/ granite countertops, outdoor shower, 8-person hot tub, 2 separate seating areas, lighting, sound system & wiring for 2 outdoor TVs. A heated Workshop completes the picture in the back yard along with protected storage spaces. Total privacy is provided by rows of mature cedars + boundless gardens & cedar fences. Remodeled kitchen (2023) has warm white cabinetry, a bar w granite countertops, stainless steel appliances, double gas oven, & combination oven/microwave. Massive main entry foyer w 3-piece bath, & beautifully renovated separate laundry room. Gas fireplace anchors the living room & delineates spaces between kitchen/dining/living areas. Large bay window overlooking the gardens is the perfect nook for your dining table. Upstairs is expansive, bright, light-filled primary bedroom + another gas fireplace. Ample additional living space for couches and TVs, walk-in closet, + office set-up. Fully renovated ensuite bathroom (2023) w whirlpool jet bath/heated flooring. Three more bedrooms + bathroom on this upper floor. Fully finished basement has third gas fireplace + wall of solid built-ins. Entire home wired for Sonos with different zones. Natural gas backup generator powers all essential features of the property. Sprinkler & security systems + full lighting throughout entire lot add to the thoughtfully curated details of this incredible property. It's hard to believe you are mere minutes from - and truly walkable to - ski clubs, Blue Mountain Village, the Bruce Trail, the Georgian Trail, the beach, and convenience stores! The thriving communities of Thornbury and Collingwood are 10-15 minute drives. (id:51532)
Tags
| Property Summary |
|---|
| Building |
|---|
| Land |
|---|
| Level | Rooms | Dimensions |
|---|---|---|
| Second level | 2pc Bathroom | Measurements not available |
| Bedroom | 15'10'' x 8'4'' | |
| Bedroom | 9'10'' x 11'1'' | |
| Bedroom | 15'9'' x 9'3'' | |
| Full bathroom | 8' x 7'11'' | |
| Primary Bedroom | 21'6'' x 21'3'' | |
| Basement | Family room | 13'11'' x 21'3'' |
| Main level | Workshop | 7' x 6'7'' |
| Porch | 30'2'' x 7'10'' | |
| Kitchen | 22'0'' x 10'11'' | |
| Dining room | 9'8'' x 9'4'' | |
| Living room | 18'8'' x 18'5'' | |
| Laundry room | 7'9'' x 7'1'' | |
| 3pc Bathroom | Measurements not available | |
| Foyer | 22' x 13'10'' |
| Features | |||||
|---|---|---|---|---|---|
| Corner Site | Skylight | Sump Pump | |||
| Central Vacuum | Dishwasher | Dryer | |||
| Freezer | Garburator | Microwave | |||
| Refrigerator | Stove | Water meter | |||
| Washer | Range - Gas | Microwave Built-in | |||
| Gas stove(s) | Window Coverings | Hot Tub | |||
| Central air conditioning | Ductless | ||||






















































