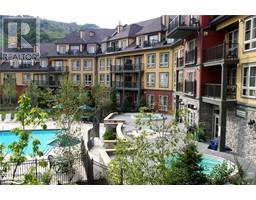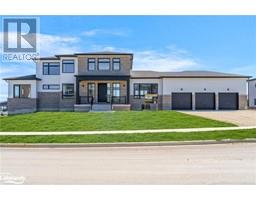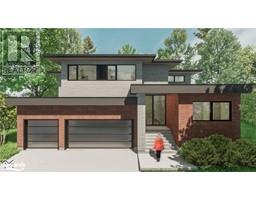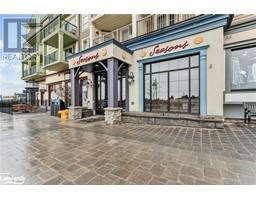190 JOZO WEIDER Boulevard Unit# 233 Blue Mountains, The Blue Mountains, Ontario, CA
Address: 190 JOZO WEIDER Boulevard Unit# 233, The Blue Mountains, Ontario
Summary Report Property
- MKT ID40652464
- Building TypeApartment
- Property TypeSingle Family
- StatusBuy
- Added11 weeks ago
- Bedrooms1
- Bathrooms1
- Area579 sq. ft.
- DirectionNo Data
- Added On03 Dec 2024
Property Overview
Full one bedroom resort condo in the desirable, boutique inspired Mosaic at Blue building. Fully furnished, gas fireplace in living area and sliding doors out to balcony, king bed in main bedroom, plus a lovely large entrance area making it convenient for getting your belongings set inside when entering. Kitchenette with stove top, bar fridge, microwave and dishwasher offers opportunity to enjoy meals in your suite, when not dining out in one of the many desirable restaurants. Sleeping for up to 4 with pull out in living area. Enjoy views of the sunset and popular events from the balcony across Market Square. Mosaic offer a beautiful year round heated pool with adjoining lap pool, year round hot tub, sauna and exercise room as well as a private homeowners lounge off the lobby. An added plus for Mosaic is direct access from the elevator lobby to Sunset Grill for breakfast and lunch! Currently enrolled in the turn-key Blue Mountain rental program. Revenue is pooled within the building. Enjoy up to 10 nights per month for personal use, if desired, and generate revenue when not, to offset operating costs. HST may be applicable or deferred if an HST registrant. 2% Village Association Entry Fee applies on closing. Time to get your 4 seasons resort home before the snow flies! (id:51532)
Tags
| Property Summary |
|---|
| Building |
|---|
| Land |
|---|
| Level | Rooms | Dimensions |
|---|---|---|
| Main level | 4pc Bathroom | Measurements not available |
| Bedroom | 12'6'' x 11'0'' | |
| Kitchen | 6'0'' x 3'0'' | |
| Living room/Dining room | 10'0'' x 11'0'' |
| Features | |||||
|---|---|---|---|---|---|
| Balcony | Recreational | Laundry- Coin operated | |||
| No Pet Home | Underground | Visitor Parking | |||
| Dishwasher | Refrigerator | Sauna | |||
| Stove | Microwave Built-in | Hood Fan | |||
| Window Coverings | Central air conditioning | Exercise Centre | |||
| Party Room | |||||














