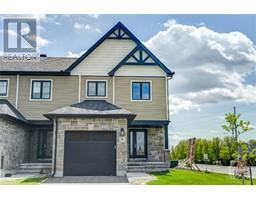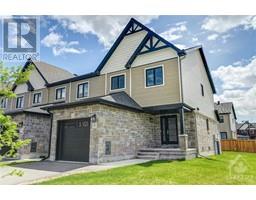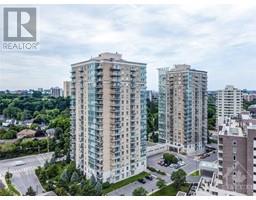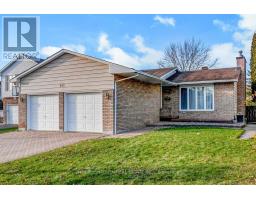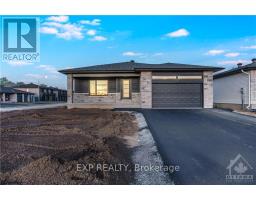7 GAUTHIER STREET, The Nation, Ontario, CA
Address: 7 GAUTHIER STREET, The Nation, Ontario
Summary Report Property
- MKT IDX9522040
- Building TypeHouse
- Property TypeSingle Family
- StatusBuy
- Added5 days ago
- Bedrooms4
- Bathrooms3
- Area0 sq. ft.
- DirectionNo Data
- Added On06 Dec 2024
Property Overview
Flooring: Tile, Spacious family home on huge double lot. This lovely home is located in the quaint village Of St Isadore. There's room for everyone here with 4 bedrooms and 2.5 baths. The house easily stays warm and cozy all year round with flowing heat from the pellet stove. Enjoy the light Filled eat-in kitchen and main floor laundry. Bonus office or den flex space off the kitchen. Tons of updates including pellet stove ('22), plumbing updated ('24), wall unit a/c, and new Deck. Float around in your above ground pool and bring your pets to enjoy the huge fully Fenced back yard. Roof/soffit, front porch, side entrance and windows all replaced between 2015-2020. Minutes to the 417 and under an hour to downtown Ottawa. Enjoy small town living In this amazing home and come see it today!, Flooring: Linoleum, Flooring: Laminate (id:51532)
Tags
| Property Summary |
|---|
| Building |
|---|
| Land |
|---|
| Level | Rooms | Dimensions |
|---|---|---|
| Second level | Bedroom | 2.66 m x 2.94 m |
| Bedroom | 3.27 m x 3.22 m | |
| Primary Bedroom | 5.1 m x 4.82 m | |
| Bathroom | 2.66 m x 1.95 m | |
| Bathroom | 2.26 m x 3.58 m | |
| Bedroom | 3.73 m x 3.2 m | |
| Main level | Bathroom | 1.62 m x 2.18 m |
| Dining room | 4.14 m x 1.98 m | |
| Family room | 7.08 m x 4.62 m | |
| Kitchen | 4.14 m x 3.83 m | |
| Laundry room | 2.76 m x 2.33 m | |
| Living room | 2.81 m x 3.35 m |
| Features | |||||
|---|---|---|---|---|---|
| Water Heater | Dishwasher | Dryer | |||
| Hood Fan | Refrigerator | Stove | |||
| Washer | Wall unit | ||||




























