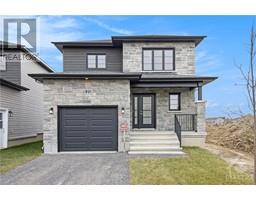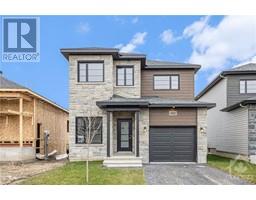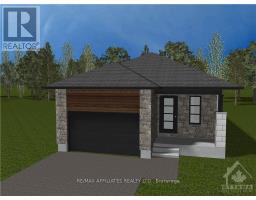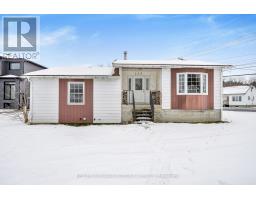93 LAROSE LANE, The Nation, Ontario, CA
Address: 93 LAROSE LANE, The Nation, Ontario
4 Beds3 Baths0 sqftStatus: Buy Views : 658
Price
$799,900
Summary Report Property
- MKT IDX11894755
- Building TypeHouse
- Property TypeSingle Family
- StatusBuy
- Added7 weeks ago
- Bedrooms4
- Bathrooms3
- Area0 sq. ft.
- DirectionNo Data
- Added On17 Dec 2024
Property Overview
Location, location, location! This double car garage large bungalow is sitting on 100ft X 180ft fully fenced lot with municipal services in the sought-out neighbourhood of Forest Park with its walking trail, park and much more. The main level offers a large gourmet kitchen, living room, solarium with vaulted ceiling, screened in porch, main floor office, 3 bedrooms and 2 washrooms including a master bedroom Ensuite, and even a separate main floor laundry room. On the lower level you will find a generously sized recreational room, a second family room which is partially finished, a bedroom and full washroom while still leaving you with plenty of storage. Don't miss out! (id:51532)
Tags
| Property Summary |
|---|
Property Type
Single Family
Building Type
House
Storeys
1
Community Name
605 - The Nation Municipality
Title
Freehold
Land Size
98.89 x 179.65 FT ; 0
Parking Type
Attached Garage,Inside Entry
| Building |
|---|
Bedrooms
Above Grade
3
Below Grade
1
Bathrooms
Total
4
Interior Features
Appliances Included
Water Heater, Water Treatment, Dishwasher, Dryer, Garage door opener, Hood Fan, Microwave, Refrigerator, Stove, Washer, Window Coverings
Basement Type
Full (Finished)
Building Features
Features
Cul-de-sac
Foundation Type
Concrete
Style
Detached
Architecture Style
Bungalow
Structures
Deck
Heating & Cooling
Cooling
Central air conditioning, Air exchanger
Heating Type
Forced air
Utilities
Utility Type
Cable(Available),Natural Gas Available(Available),Sewer(Available)
Utility Sewer
Sanitary sewer
Water
Municipal water
Parking
Parking Type
Attached Garage,Inside Entry
Total Parking Spaces
6
| Land |
|---|
Other Property Information
Zoning Description
Residential
| Level | Rooms | Dimensions |
|---|---|---|
| Basement | Bathroom | 2.13 m x 3.42 m |
| Bedroom | 4.47 m x 3.78 m | |
| Family room | 8.2 m x 8.96 m | |
| Main level | Living room | 4.64 m x 4.92 m |
| Kitchen | 5.79 m x 3.63 m | |
| Dining room | 8.2 m x 3.4 m | |
| Bedroom | 3.47 m x 2.74 m | |
| Bathroom | 3.47 m x 2.46 m | |
| Bedroom | 3.47 m x 2.74 m | |
| Primary Bedroom | 4.8 m x 4.47 m | |
| Bathroom | 2.61 m x 2.38 m |
| Features | |||||
|---|---|---|---|---|---|
| Cul-de-sac | Attached Garage | Inside Entry | |||
| Water Heater | Water Treatment | Dishwasher | |||
| Dryer | Garage door opener | Hood Fan | |||
| Microwave | Refrigerator | Stove | |||
| Washer | Window Coverings | Central air conditioning | |||
| Air exchanger | |||||






















































