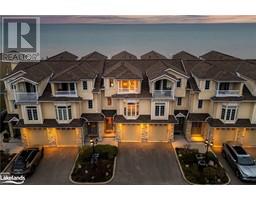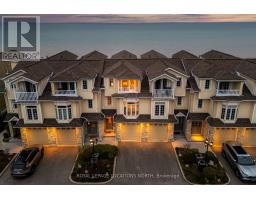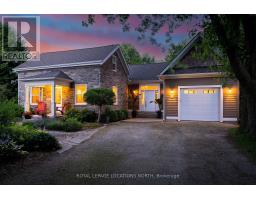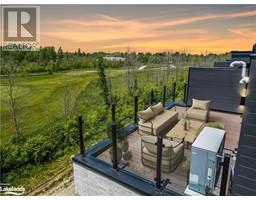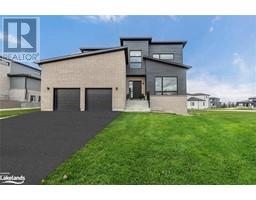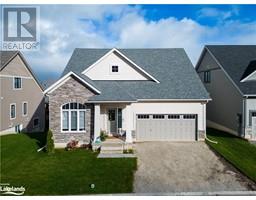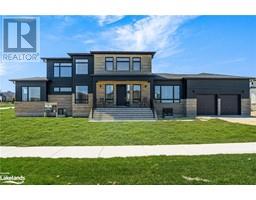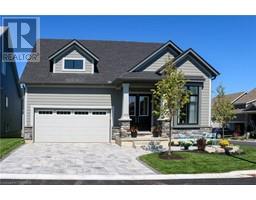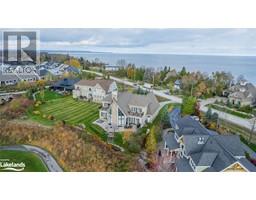106 CLIPPERS Lane Blue Mountains, Thornbury, Ontario, CA
Address: 106 CLIPPERS Lane, Thornbury, Ontario
Summary Report Property
- MKT ID40606502
- Building TypeHouse
- Property TypeSingle Family
- StatusBuy
- Added22 weeks ago
- Bedrooms3
- Bathrooms3
- Area2139 sq. ft.
- DirectionNo Data
- Added On19 Jun 2024
Property Overview
New Price & New French Doors Make this three bedroom home perfect!! Welcome to the friendly enclave of ‘The Cottages’ at Lora Bay. This charming 3 bedroom, 3 bath Aspen Model bungaloft is loaded with high end finishings and is nestled on a quiet street around the corner from the “community only private beach” on breathtaking Georgian Bay, minutes from a world-class golf course in the lovely town of Thornbury. Upon entry you’ll be greeted by a welcoming open concept living space with hardwood floors, soaring vaulted ceilings and plenty of natural sunlight with its southern exposure. The designer kitchen features an extended island, upgraded cabinetry, an instant hot water dispenser and a convenient walk-in pantry. A large dining and spacious living area accommodate all your guests in comfort with a convenient walk-out that leads to a unique, professionally landscaped stone patio complete with a motorized patio awning. The main floor has a primary bedroom with a well appointed ensuite, a large walk-in closet and convenient laundry room steps away. A second bedroom on the main floor is currently used as a lovely and bright den/office and boasts 11ft ceilings. Up the extra wide wood stairs to the second floor you will find a roomy family room overlooking the living area below, a closed bedroom, and a well appointed four piece bath, plenty of space for guests or family. The partially finished lower level offers a fantastic recreation area, a mini Pickleball court, wine cellar/cold room and loads of storage space along with a rough-in for a future washroom and plenty of room for two more bedrooms. Embrace the sense of community in this fantastic neighborhood, where friendly neighbors and a welcoming atmosphere await. (id:51532)
Tags
| Property Summary |
|---|
| Building |
|---|
| Land |
|---|
| Level | Rooms | Dimensions |
|---|---|---|
| Second level | 4pc Bathroom | 5'6'' x 9'9'' |
| Bedroom | 12'5'' x 14'0'' | |
| Family room | 24'5'' x 12'7'' | |
| Lower level | Utility room | 10'0'' x 12'6'' |
| Storage | 8'3'' x 7'4'' | |
| Recreation room | 36'4'' x 42'0'' | |
| Main level | Laundry room | 6'8'' x 7'11'' |
| 2pc Bathroom | 5'1'' x 5'6'' | |
| Full bathroom | 5'3'' x 11'4'' | |
| Primary Bedroom | 12'3'' x 14'10'' | |
| Bedroom | 9'8'' x 13'3'' | |
| Living room | 19'1'' x 10'6'' | |
| Dining room | 10'3'' x 15'10'' | |
| Kitchen | 14'3'' x 15'10'' |
| Features | |||||
|---|---|---|---|---|---|
| Balcony | Paved driveway | Sump Pump | |||
| Automatic Garage Door Opener | Attached Garage | Central Vacuum - Roughed In | |||
| Dishwasher | Dryer | Refrigerator | |||
| Washer | Microwave Built-in | Gas stove(s) | |||
| Window Coverings | Garage door opener | Central air conditioning | |||
| Exercise Centre | |||||




















































