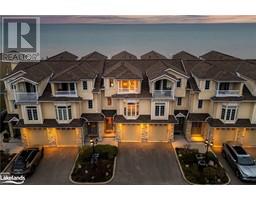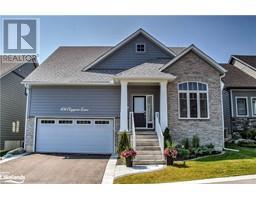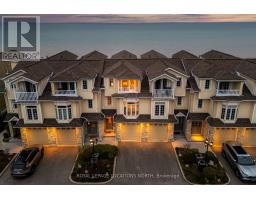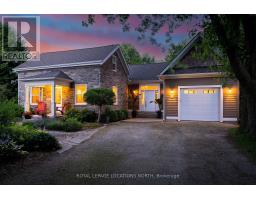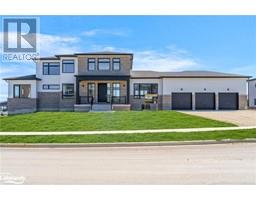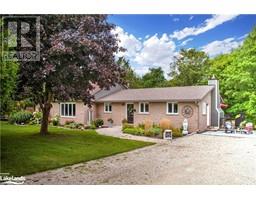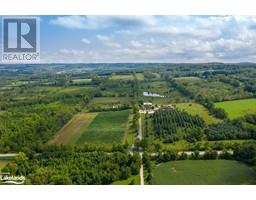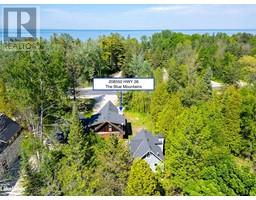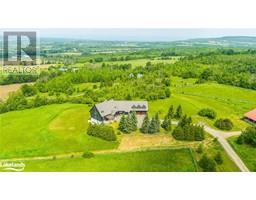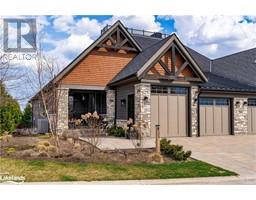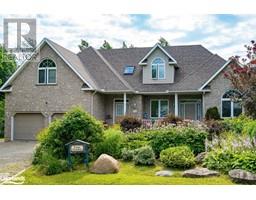159 GRAND CYPRESS Lane Blue Mountains, The Blue Mountains, Ontario, CA
Address: 159 GRAND CYPRESS Lane, The Blue Mountains, Ontario
Summary Report Property
- MKT ID40616028
- Building TypeHouse
- Property TypeSingle Family
- StatusBuy
- Added18 weeks ago
- Bedrooms6
- Bathrooms4
- Area4707 sq. ft.
- DirectionNo Data
- Added On17 Jul 2024
Property Overview
This professionally landscaped, gorgeous arts and crafts style home combines the luxury and peacefulness of life on a golf course with the expansiveness of a true family space. A main-floor primary suite, two upstairs bedrooms connected by a great loft space, and three more bedrooms on the lower level make six bedrooms in all. This house is in the established community of custom properties, Monterra Estates, and is surrounded by Monterra Golf Course. Enjoy the sun on the back deck, venture through established trees and get closer to the golf course. Take a seat to watch the action. It is the definition of serenity. Walk to the shops and restaurants at Blue Mountain Village, walk or cycle to the Georgian Trail, or head to downtown Collingwood, which has everything it offers. The home itself is full of beautiful touches: slate flooring, granite countertops throughout, elaborate millwork with dramatic detailing on the baseboards, stunning 5' wainscotting, and the dining ceiling. More than 4,707 square feet in total. A lovely floor plan with a bright kitchen and open concept great room for entertaining. The kitchen is warmed with cream cupboards and a natural wood island. It has a walk-in pantry and breakfast area -- enter through the servery/bar area to the separate dining room. This home has all the room to spread out from the main floor living space and sizeable second-storey loft to the lower level rec room with fireplace and wet bar. The well insulated oversized garage enters into a large mudroom. The laundry room is a separate space from the main traffic area. The functional, absorbing layout and custom touches make this a charming and delightful livable space. (id:51532)
Tags
| Property Summary |
|---|
| Building |
|---|
| Land |
|---|
| Level | Rooms | Dimensions |
|---|---|---|
| Second level | 4pc Bathroom | 9'10'' x 7'3'' |
| Loft | 18'0'' x 10'4'' | |
| Bedroom | 13'10'' x 20'6'' | |
| Bedroom | 15'8'' x 11'10'' | |
| Lower level | Utility room | 17'3'' x 12'6'' |
| Storage | 11'0'' x 12'1'' | |
| 4pc Bathroom | 8'10'' x 7'0'' | |
| Bedroom | 12'10'' x 13'2'' | |
| Bedroom | 10'10'' x 12'0'' | |
| Bedroom | 13'3'' x 22'1'' | |
| Other | 5'4'' x 9'6'' | |
| Family room | 17'5'' x 18'4'' | |
| Recreation room | 16'10'' x 14'5'' | |
| Main level | 2pc Bathroom | 7'6'' x 5'1'' |
| Mud room | 9'9'' x 9'9'' | |
| Laundry room | 5'4'' x 9'10'' | |
| Full bathroom | 11'8'' x 11'9'' | |
| Primary Bedroom | 13'8'' x 16'10'' | |
| Dining room | 11'8'' x 13'5'' | |
| Living room | 16'9'' x 22'5'' | |
| Breakfast | 9'1'' x 14'1'' | |
| Kitchen | 12'6'' x 14'11'' |
| Features | |||||
|---|---|---|---|---|---|
| Southern exposure | Backs on greenbelt | Conservation/green belt | |||
| Wet bar | Sump Pump | Automatic Garage Door Opener | |||
| Attached Garage | Central Vacuum | Dishwasher | |||
| Dryer | Microwave | Refrigerator | |||
| Wet Bar | Washer | Gas stove(s) | |||
| Hood Fan | Window Coverings | Garage door opener | |||
| Central air conditioning | |||||




















































